Property For Sale in Birkdale Park, Bathgate
Offers Over £259,000
Please enter your starting address in the form input below.
Please refresh the page if trying an alernate address.
- 4 Bedrooms
- Converted Garage
- Large Lounge/Kitchen/Dining Area
- Utility Room
- Conservatory
- Large Bathroom with Walk-In Shower
- Lovely Views Over surrounding Area
- Large Driveway
- Great Commuting Links
- Local Train Station
- Local Amenities
Beautiful 4 Bedroom Detached Villa!!
AMAZING VIEWS!
This is a 'MUST SEE' home
Janice Bennie and RE/MAX Property are delighted to offer for sale this well presented 4 bedroom detached villa offering spacious accommodation. Comprising of entrance hallway, W.C. downstairs bedroom, large lounge, vast kitchen/dining/breakfasting area, utility area, conservatory, 3 good sized bedrooms, stylish family shower room, well-kept gardens front and rear, driveway, GCH and DG. The property is in a wonderful condition and is a credit to the current owners.
Armadale is a traditional town which has benefitted from extensive development over the past years with a newly opened train station which delivers a frequent and timely service directly to Edinburgh and Glasgow as well as the close proximity to the M8 making this location perfect for commuting. Armadale high street offer a full range of shops, a newly opened Asda supermarket, post office, financial services, bars, restaurants, swimming pool and a golf course. With pre/primary and secondary schooling all within the town.
The home report can be downloaded from our website.
Tenure - Freehold
Council Tax Band - E
No Factor Fees
These particulars are prepared on the basis of information provided by our clients. Every effort has been made to ensure that the information contained within the Schedule of Particulars is accurate. Nevertheless, the internal photographs contained within this Schedule/ Website may have been taken using a wide-angle lens. All sizes are recorded by electronic tape measurement to give an indicative, approximate size only. Floor plans are demonstrative only and not scale accurate. Moveable items or electric goods illustrated are not included within the sale unless specifically mentioned in writing. The photographs are not intended to accurately depict the extent of the property. We have not tested any service or appliance. This schedule is not intended to and does not form any contract. It is imperative that, where not already fitted, suitable smoke alarms are installed for the safety for the occupants of the property. These must be regularly tested and checked. Please note all the surveyors are independent of RE/MAX Property. If you have any doubt or concerns regarding any aspect of the condition of the property you are buying, please instruct your own independent specialist or surveyor to confirm the condition of the property - no warranty is given or implied.
Rooms
Entrance Hallway - 16' 7'' x 3' 3'' (5.05m x 0.99m)
Step inside through the modern white UPVC door with the glazed panel in the inviting hallway flooded with natural light. Illuminated with a centre light, the space features wood effect laminate flooring and a radiator for comfort. From here, you can access the remainder of the property.
W.C. - 7' 1'' x 2' 11'' (2.15m x 0.9m)
Welcome to our stylish downstairs W.C., conveniently located at the front of the property. Natural light streams through the opaque window, illuminating the wood effect laminate flooring. A pristine white W.C. and modern wash hand basin in a sleek vanity unit offer functionality with flair. This space is finished off with a wall-mounted radiator.
Downstairs Bedroom - 13' 9'' x 8' 6'' (4.19m x 2.59m)
Introducing our cosy downstairs bedroom, meticulously converted from a garage to maximize comfort and functionality. As you step onto the plush carpeted flooring, you'll feel immediately at home in this inviting space. Natural light pours in through the window, offering a pleasant view of the front of the property. Equipped with a wall-mounted radiator, you'll stay comfortable year-round, while the central light fixture illuminates the room with a warm glow. Whether you're seeking a peaceful retreat or accommodating guests, this charming bedroom provides the perfect blend of comfort and convenience.
Lounge - 16' 3'' x 13' 2'' (4.95m x 4.02m)
Welcome to our spacious lounge, accessed through grand glass doors from the entrance hallway. This expansive area overlooks the front of the property and boasts luxurious wood engineered flooring. A wall-mounted radiator ensures year-round comfort, while a central light fixture illuminates the room with a warm glow. Flowing seamlessly into the interconnected kitchen, dining, and breakfasting area, this space is bathed in natural light streaming from the conservatory, creating a harmonious atmosphere throughout the house. Whether you're hosting gatherings or enjoying serene moments, this lounge is a perfect blend of elegance and functionality, offering a haven of comfort and style. Welcome to luxurious living redefined.
KItchen/Dining/Breakfasting Room - 16' 9'' x 9' 10'' (5.1m x 2.99m)
Step into the heart of our home, where modern design meets functional elegance in our kitchen/dining/breakfast area. This spacious zone seamlessly connects to the lounge, providing the perfect setting for family gatherings and entertaining guests. Adorned with a range of contemporary cabinetry, this area offers ample storage for all your culinary essentials, ensuring both style and practicality. The dining space features luxurious wood engineered flooring, while the kitchen boasts durable vinyl flooring for easy maintenance. In the dining area, a central light fixture illuminates the space, creating a warm and inviting ambiance for shared meals and special occasions. Meanwhile, the kitchen is equipped with a UPVC ceiling and downlights, enhancing both style and functionality. With easy access to both the conservatory and utility area, this versatile space adapts seamlessly to your lifestyle needs, whether you're enjoying leisurely breakfasts or tackling household chores. Welcome to a kitchen/dining/breakfast area that effortlessly combines comfort, style, and functionality for the modern family.
Conservatory - 15' 5'' x 13' 7'' (4.7m x 4.13m)
Step into our spacious conservatory, seamlessly connected to the dining area, with wood effect laminate flooring and soft wall lights. Enjoy uninterrupted views of the expansive rear garden, stretching for miles. Step outside easily to embrace the tranquility of outdoor living. Whether sipping morning coffee or basking in the sunset, this serene retreat offers a haven of peace and natural beauty. Welcome to your escape from the everyday hustle and bustle.
Utility Room - 8' 6'' x 8' 0'' (2.59m x 2.43m)
Welcome to our efficient utility area, seamlessly connected to the kitchen for streamlined household tasks. A white UPVC door grants direct access to the rear garden. Ample storage includes a spacious walk-in cupboard, while cabinetry accommodates freestanding washing machine and tumble dryer. From managing chores to accessing outdoor spaces, this area epitomizes modern convenience. Welcome to effortless living.
Upstairs Hallway - 8' 9'' x 6' 6'' (2.67m x 1.97m)
Master Bedroom - 9' 11'' x 13' 2'' (3.03m x 4.01m)
This luxurious master bedroom comes complete with modern built-in mirrored wardrobes – a shopaholics dream! It has been decorated in soothing neutral tones and benefits from luxurious carpeted flooring and offers breathtaking views over the surrounding development & beyond.
Bedroom 2 - 9' 11'' x 10' 11'' (3.03m x 3.32m)
The second bedroom overlooks the rear garden and is a sizeable double room with with built-in mirrored wardrobes and ample space for freestanding furniture. It has been decorated stylishly and is complimented with plush carpeted flooring. There is a central light fitting, ample power points, and a wall mounted radiator.
Bedroom 3 - 7' 8'' x 7' 9'' (2.34m x 2.37m)
This bright and spacious room is a great sized bedroom which overlooks the rear garden through the large window which provides ample lighting. The room is tastefully decorated and benefits from carpeted floors and is served by a central light fitting, several power points and a wall mounted radiator.
Family Bathroom - 12' 9'' x 6' 6'' (3.88m x 1.97m)
Welcome to our spacious family bathroom, offering the perfect blend of relaxation and functionality. Enjoy the luxury of both a soothing bath and a generous walk-in shower, catering to the diverse needs of your family. Natural light gently filters through the opaque window, illuminating the space and adding a touch of tranquility. The chrome towel rail ensures warm towels are always within reach, while the UPVC ceiling with downlights creates a bright and inviting atmosphere. Step onto the stylish wood effect laminate flooring, adding warmth and sophistication to the room. The bathroom features a w.c. discreetly set into a vanity unit for added convenience, alongside a separate vanity unit with a wash hand basin atop, offering ample storage and countertop space. Whether you're unwinding in the bath or refreshing in the shower, this family bathroom provides a haven of comfort and practicality for your everyday needs. Welcome to a space designed for modern family living.
Front of Property
Welcome to the inviting frontage of our property, nestled behind a charming chipped driveway. A picturesque lawn area, accented by mature shrubs, adds to the curb appeal, welcoming you with its lush greenery. A pathway leads to the front entrance, where a white UPVC door with decorative glazed panels invites you inside.
Rear Of Property
Step into our serene rear garden, offering panoramic countryside views. Accessible via the conservatory or utility room, this tranquil oasis features a welcoming decked area. Unwind amidst uninterrupted vistas stretching into the horizon. Whether relaxing solo or hosting gatherings, this idyllic space promises unforgettable moments in nature's embrace. Welcome to your private paradise.
 4
4  1
1  2
2Request A Viewing
Photo Gallery
EPC
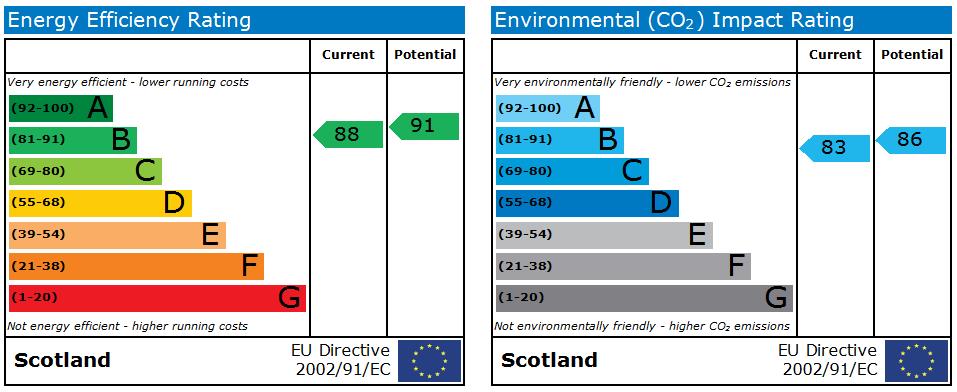
Floorplans (Click to Enlarge)
Nearby Places
Bathgate EH48 2NF
RE/MAX ELITE - INVERNESS

RE/MAX Elite, Lyle House, Fairways Business Park, Inverness. IV2 6AA
Tel: 01463 211938
Email: info@remax-invernesselite.net
Properties for Sale by Region | Properties to Let by Region | Cookie Policy | Privacy Policy
©
RE/MAX Inverness Elite. All rights reserved.
Powered by Expert Agent Estate Agent Software
Estate agent websites from Expert Agent
Each office is Independently Owned and Operated
RE/MAX International
Argentina • Albania • Austria • Belgium • Bosnia and Herzegovina • Brazil • Bulgaria • Cape Verde • Caribbean/Central America • North America • South America • China • Colombia • Croatia • Cyprus • Czech Republic • Denmark • Egypt • England • Estonia • Ecuador • Finland • France • Georgia • Germany • Greece • Hungary • Iceland • Ireland • Israel • Italy • India • Latvia • Lithuania • Liechenstein • Luxembourg • Malta • Middle East • Montenegro • Morocco • New Zealand • Micronesia • Netherlands • Norway • Philippines • Poland • Portugal • Romania • Scotland • Serbia • Slovakia • Slovenia • Spain • Sweden • Switzerland • Turkey • Thailand • Uruguay • Ukraine • Wales

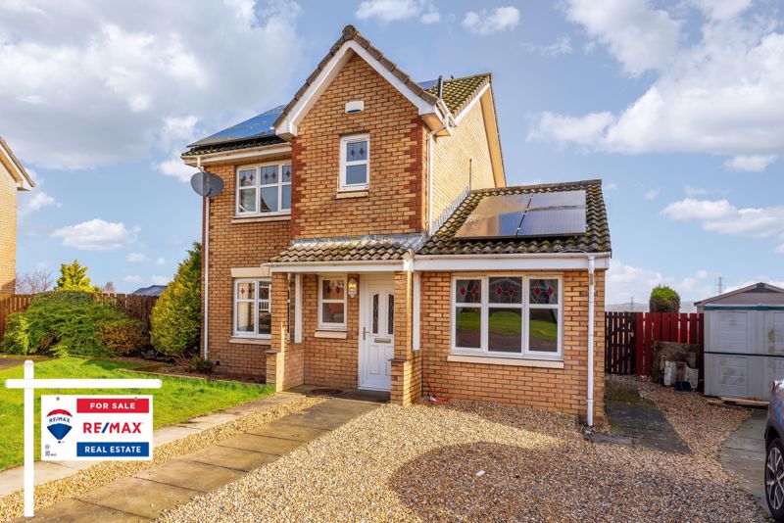


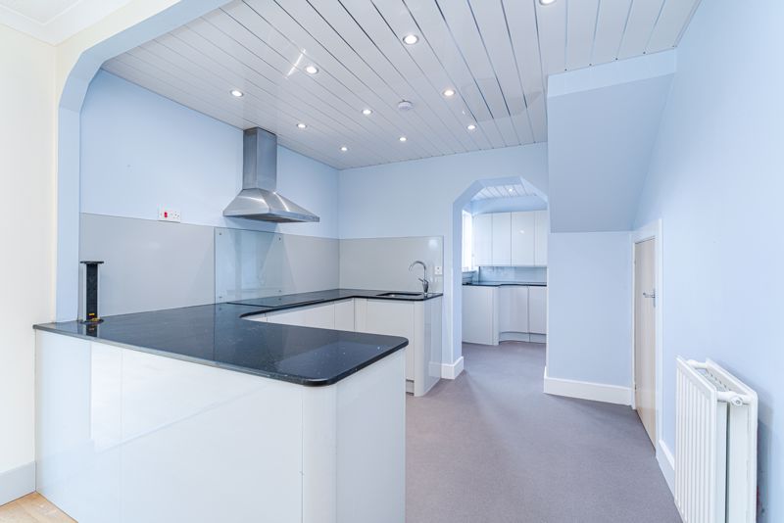
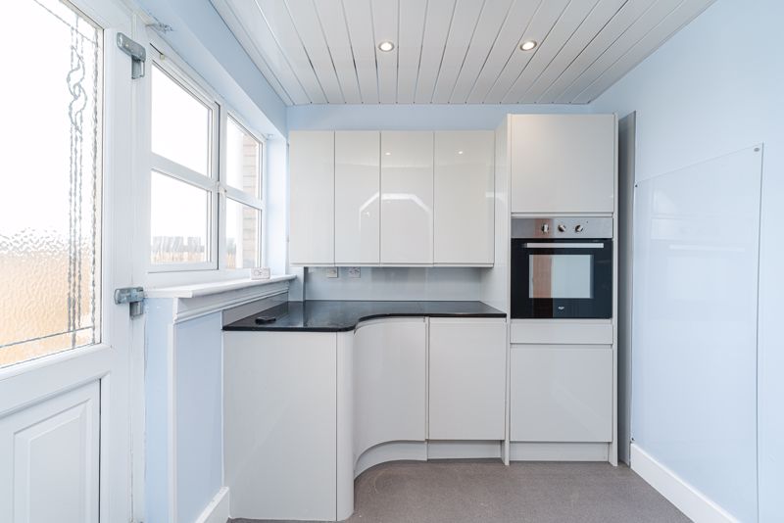
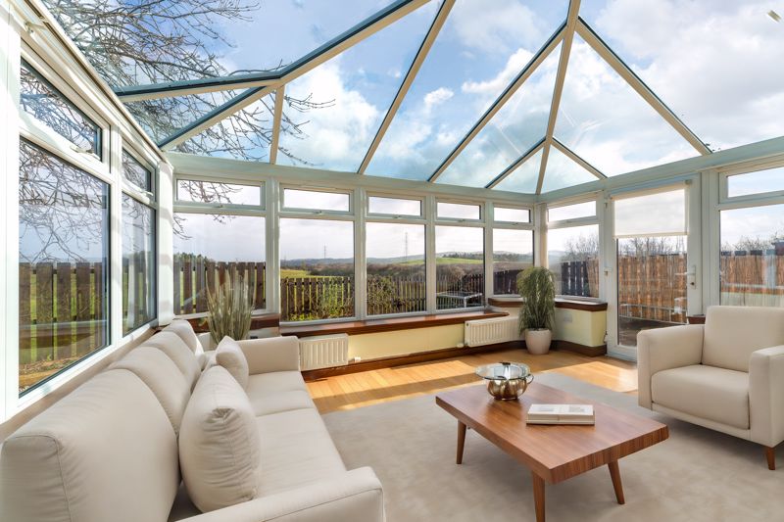

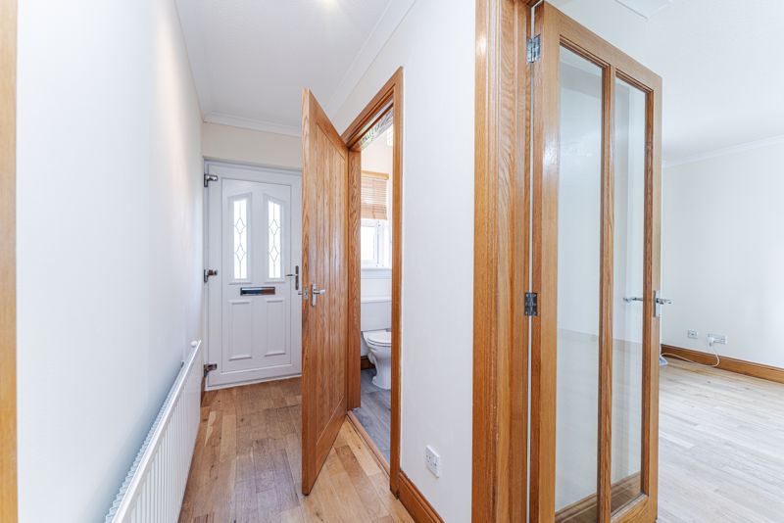
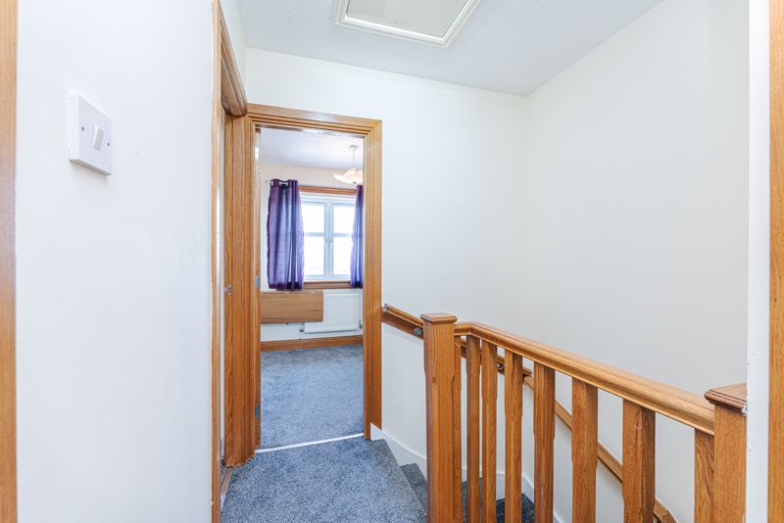

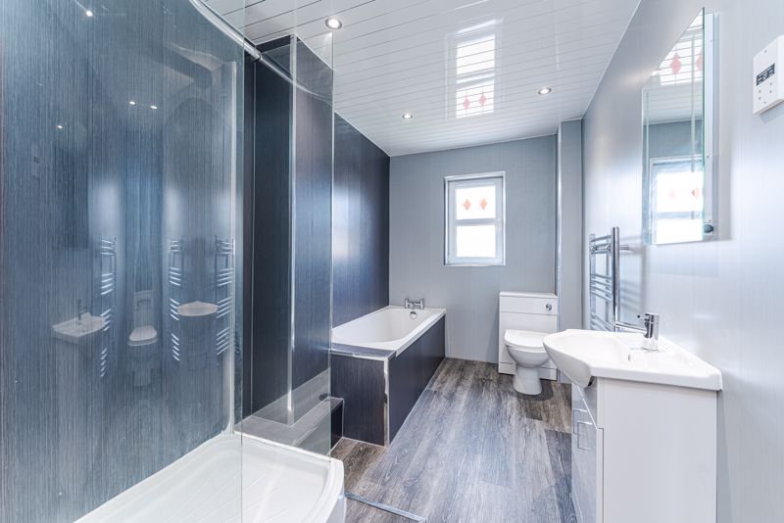


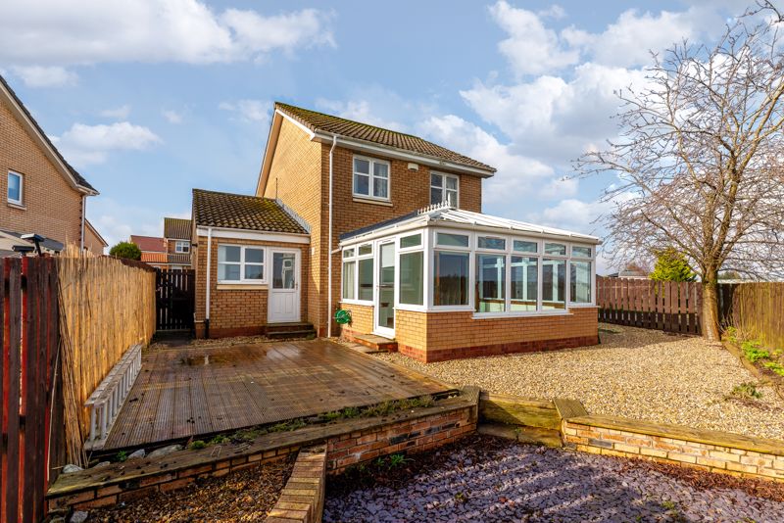
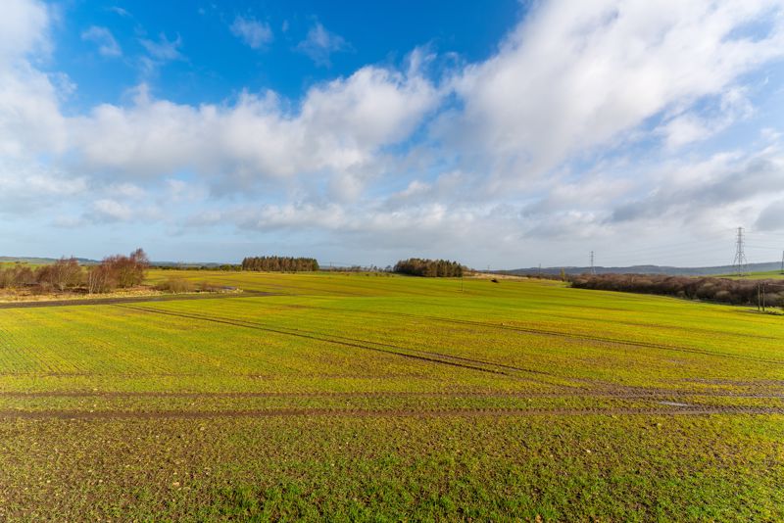
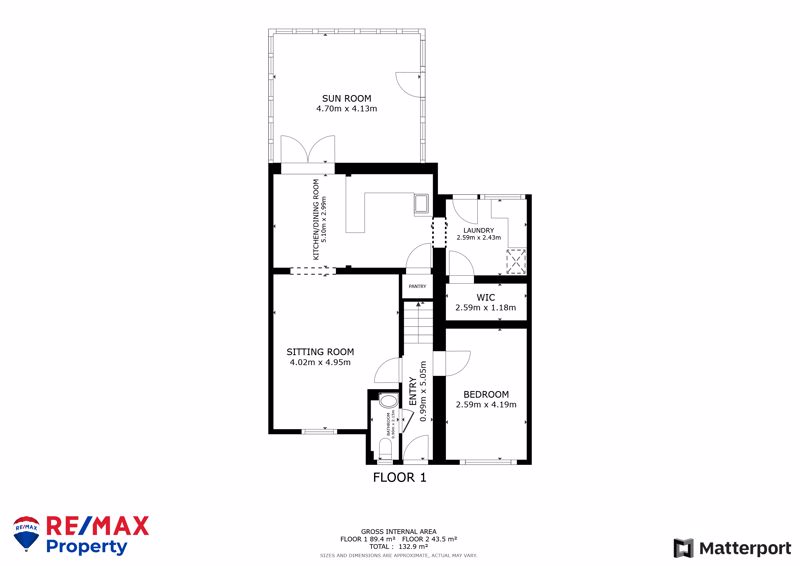
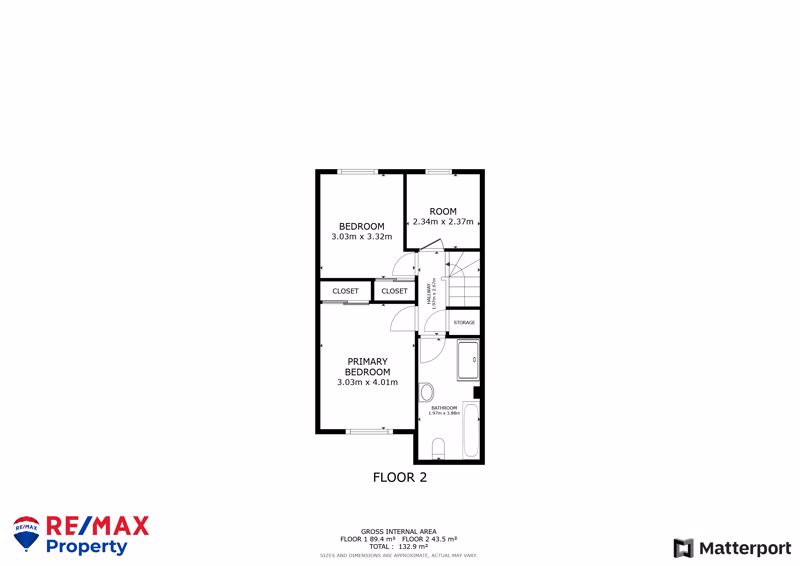



















 Mortgage Calculator
Mortgage Calculator

