Property Sold STC in Ethiebeaton Terrace, Dundee
Offers in Excess of £255,000
Please enter your starting address in the form input below.
Please refresh the page if trying an alernate address.
- Great Monifieth Location.
- Three Bedroom Detached Home.
- Open Plan Lounge, Dining Room and Kitchen.
- Bathroom with Separate Bath and Shower Cubicle.
- Gas Central Heating and Double Glaze Windows.
- Stunning Outside Sun/Entertainment Room.
- Beautifully Presented Front and Back Gardens.
**Stunning Three Bedroom Detached Family Home**
This beautifully presented home is located in the popular Monifieth area close to the A92 offering easy access to surrounding cities.
The detached home comprises of an open plan lounge, dining room and kitchen, a guest WC and under stair storage on the lower level and three bedrooms and a family bathroom on the upper level.
The open plan lounge, kitchen and dining area is bright and spacious benefitting from a large front facing window and doors leading into the back garden. The lounge is fitted with a wood burning stove. The modern kitchen is fitted with white floor to ceiling units, two ovens, center island with a gas hob and hood and tile splash backs. The guest WC has wet walling and is fitted with a wash hand basin, WC and towel rail.
The three bedrooms all offer adequate storage space. The main bedroom is fitted with a double wardrobe, bedroom 2 has wall to wall mirrored wardrobes and bedroom 3 has a single wardrobe. The tastefully presented bathroom is fitted with a mixture of wet walling and tiling to the walls, a separate bath and mains shower cubicle, wash hand basin, WC and a towel rail.
Gas central heating and double glaze windows are fitted throughout.
The garden houses a lovely sun/entertainment room that is electrified and fitted with a wood burning stove.
The front garden is laid to paving and stone and offers adequate off street parking. The well presented back garden is laid to paving and stone and has a sun deck and a fire pit. The sun/entertainment room and a garden shed are located in the back garden.
Early viewing of this lovely family home is highly recommended.
Dimensions:
Lounge 4.40mtr x 3.83mtr.
Dining Room 2.97mtr x 2.97mtr.
Kitchen 2.88mtr x 2.88mtr.
Guest WC 0.91mtr x 1.52mtr.
Main Bedroom 4.25mtr x 2.97mtr.
Bedroom 2 3.36mtr x 3.01mtr.
Bedroom 3 3.26mtr x 1.95mtr.
Bathroom 2.96mtr x 1.89mtr.
Sun Room 4.53mtr x 2.74mtr.
Rooms
 3
3  1
1  2
2Photo Gallery
EPC
No EPC availableFloorplans (Click to Enlarge)
Nearby Places
Dundee DD5 4RL
RE/MAX ELITE - INVERNESS

RE/MAX Elite, Lyle House, Fairways Business Park, Inverness. IV2 6AA
Tel: 01463 211938
Email: info@remax-invernesselite.net
Properties for Sale by Region | Properties to Let by Region | Cookie Policy | Privacy Policy
©
RE/MAX Inverness Elite. All rights reserved.
Powered by Expert Agent Estate Agent Software
Estate agent websites from Expert Agent
Each office is Independently Owned and Operated
RE/MAX International
Argentina • Albania • Austria • Belgium • Bosnia and Herzegovina • Brazil • Bulgaria • Cape Verde • Caribbean/Central America • North America • South America • China • Colombia • Croatia • Cyprus • Czech Republic • Denmark • Egypt • England • Estonia • Ecuador • Finland • France • Georgia • Germany • Greece • Hungary • Iceland • Ireland • Israel • Italy • India • Latvia • Lithuania • Liechenstein • Luxembourg • Malta • Middle East • Montenegro • Morocco • New Zealand • Micronesia • Netherlands • Norway • Philippines • Poland • Portugal • Romania • Scotland • Serbia • Slovakia • Slovenia • Spain • Sweden • Switzerland • Turkey • Thailand • Uruguay • Ukraine • Wales


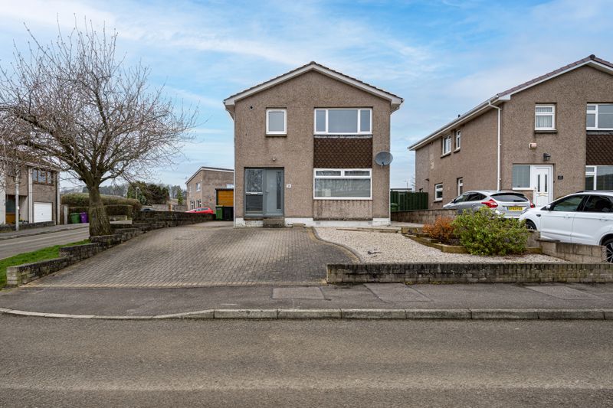
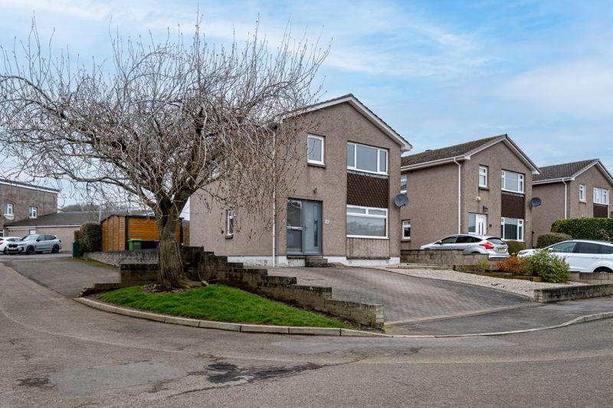
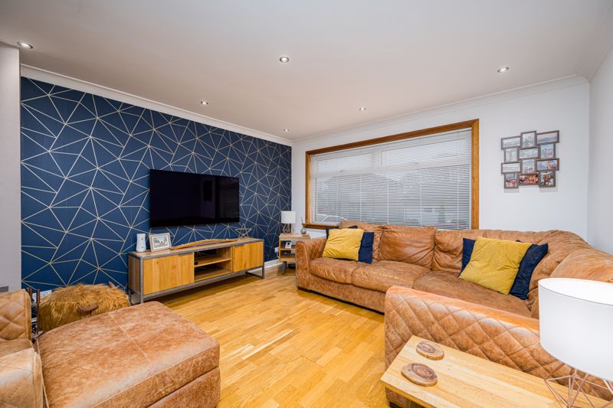
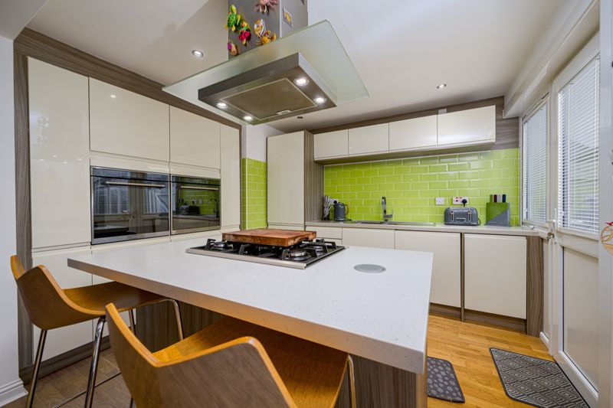
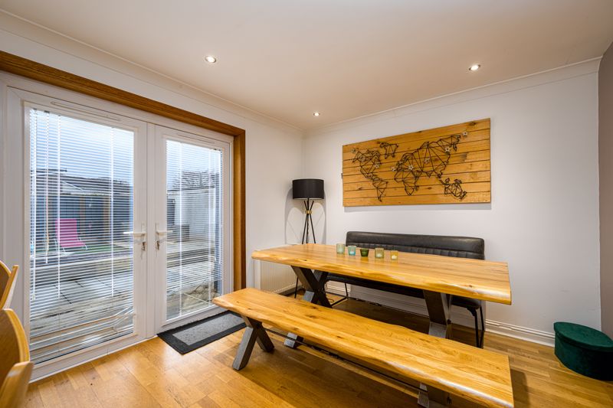
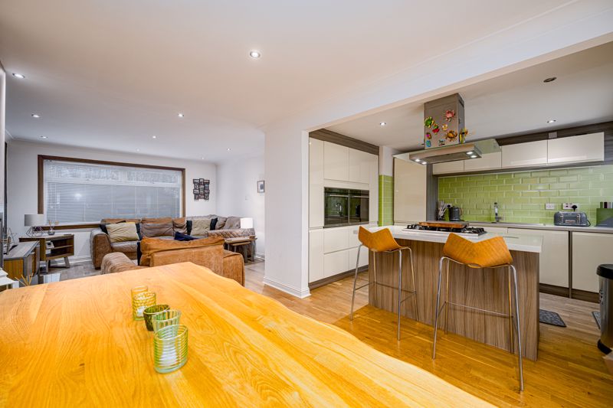
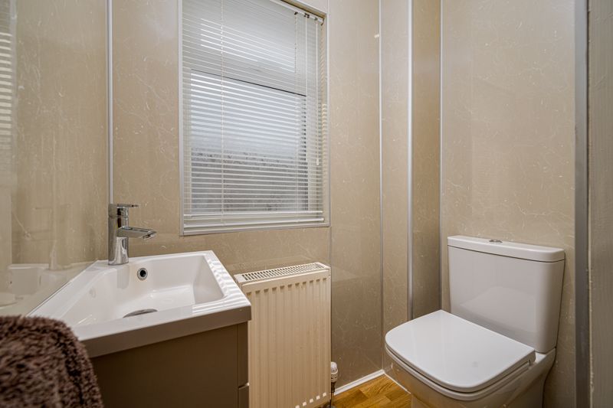
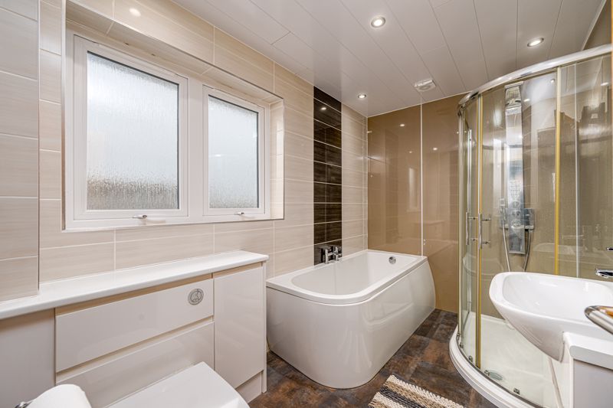
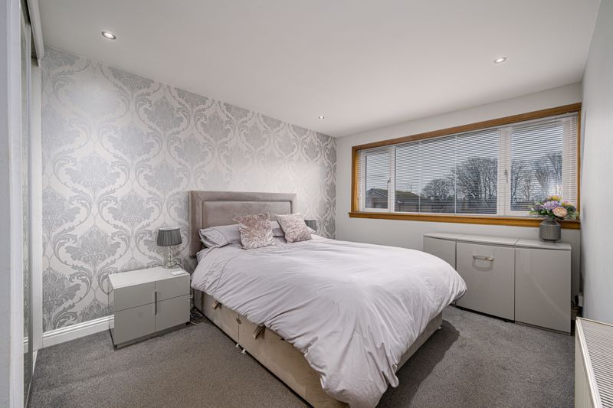
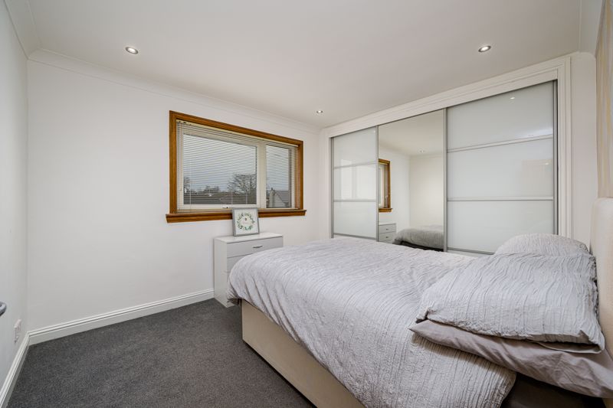
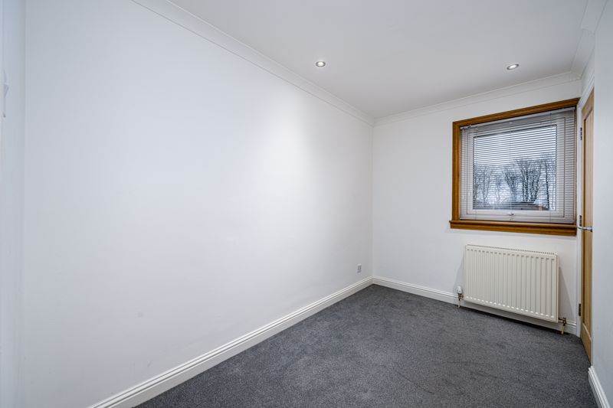
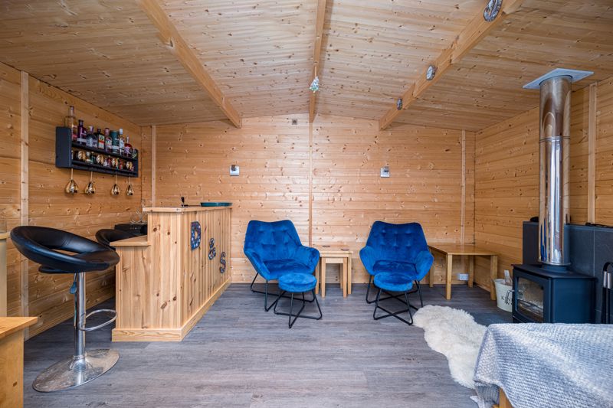
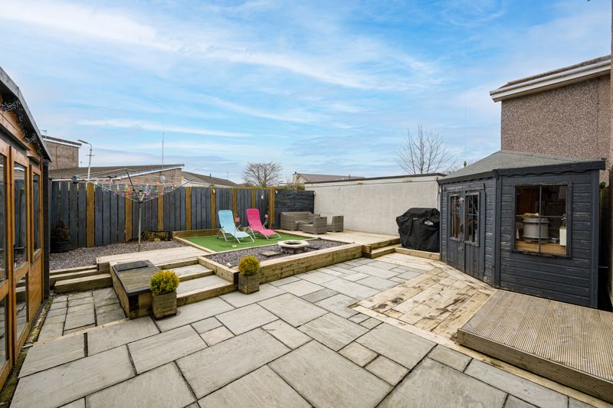
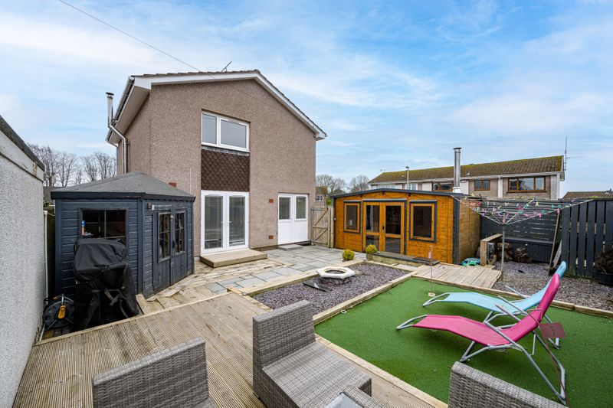
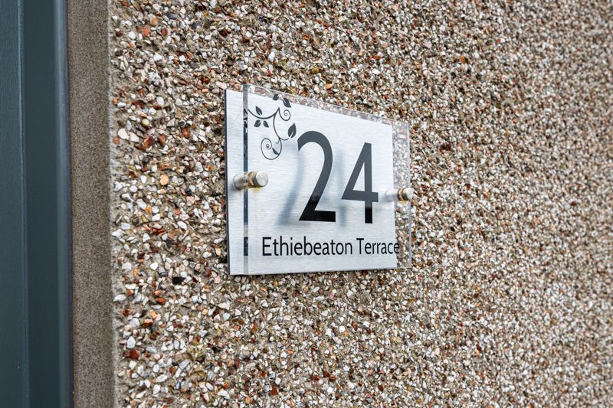















 Mortgage Calculator
Mortgage Calculator
