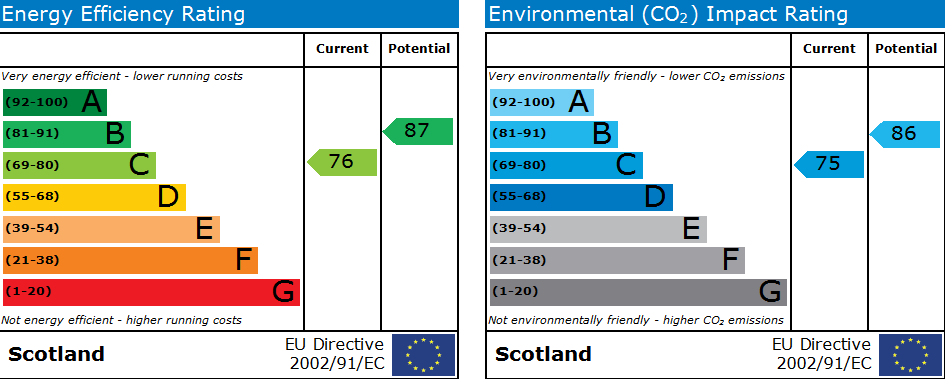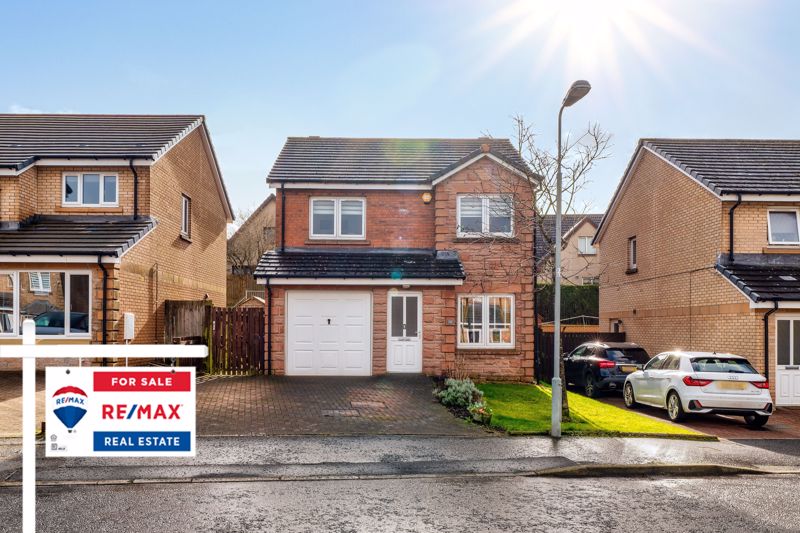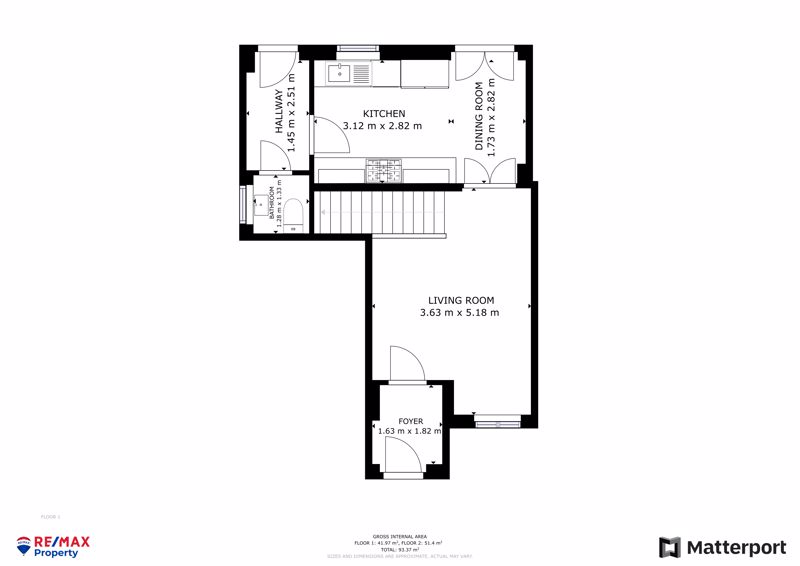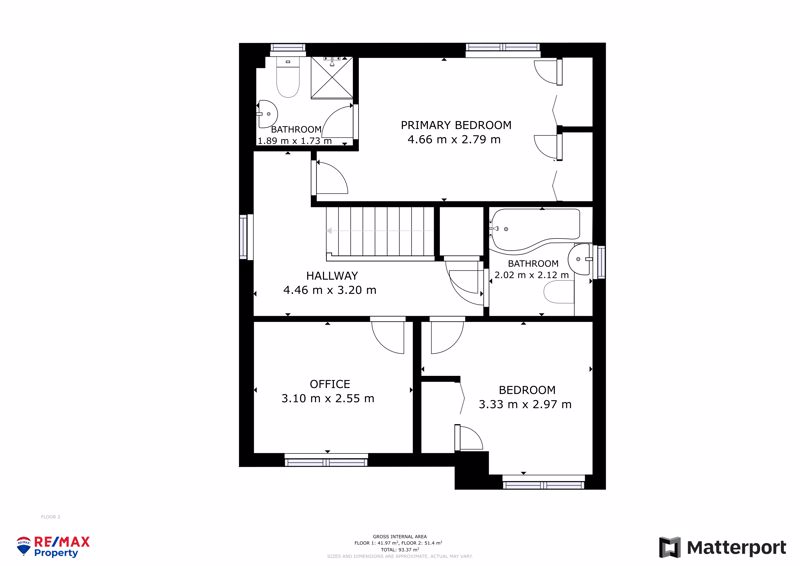Property Sold STC in Daisyhill Road, Blackburn
Offers Over £229,000
Please enter your starting address in the form input below.
Please refresh the page if trying an alernate address.
- Wonderful Detached Property
- Perfect Family Home
- Spacious Living Area
- Impressive Lounge
- 3 Generously Sized Bedrooms
- 2 Bathrooms
- Large Kitchen/Diner
- Great area for Families and Commuters
- South Facing Garden
- Large Monobloc Driveway
- Detached Single Garage
**LARGE DETACHED VILLA SET IN A SOUGHT-AFTER LOCALE**
Must Be Seen To Be Fully Appreciated!!
Janice Bennie and RE/MAX Property are delighted to offer to the market this lovely and seldom available large, three bedroom, detached villa.
This property is in a well-connected, sought after setting, within easy reach of picturesque parks and green spaces, local convenience stores and major road and rail links. This detached villa is presented in an immaculate, show home condition and has been designed around busy family life and entertaining. On the inside, there are three large bedrooms, one with en suite facilities. The impressive lounge boasts a feature bay window allowing an abundance of natural light to flood the room. There is a large kitchen/dining room with a rear hallway and downstairs W.C. The property also benefits from having a sun-drenched, South facing, enclosed, rear garden.
The popular West Lothian village of Blackburn is situated 2 miles from Bathgate and 5 miles from Livingston. Close to local amenities it has a variety of sports and leisure opportunities. Bathgate has a good range of independent shops, some major retailers and services. Livingston Town Centre offers excellent supermarkets, retail shopping, transport and recreational facilities. For the commuter a regular bus services links to Bathgate and Livingston. Bathgate rail station is a 5-minute drive away which links east to Edinburgh, west to Glasgow and similarly the M8 motorway affords good links to all major parts central Scotland.
Council Tax Band E
Factor Fee - N/A
Freehold
The Home Report is available to download from our website.
These particulars are prepared on the basis of information provided by our clients. Every effort has been made to ensure that the information contained within the Schedule of Particulars is accurate. Nevertheless, the internal photographs contained within this Schedule/ Website may have been taken using a wide-angle lens. All sizes are recorded by electronic tape measurement to give an indicative, approximate size only. Floor plans are demonstrative only and not scale accurate. Moveable items or electric goods illustrated are not included within the sale unless specifically mentioned in writing. The photographs are not intended to accurately depict the extent of the property. We have not tested any service or appliance. This schedule is not intended to and does not form any contract. It is imperative that, where not already fitted, suitable smoke alarms are installed for the safety for the occupants of the property. These must be regularly tested and checked. Please note all the surveyors are independent of RE/MAX Property. If you have any doubt or concerns regarding any aspect of the condition of the property you are buying, please instruct your own independent specialist or surveyor to confirm the condition of the property - no warranty is given or implied.
Rooms
Entrance Hallway - 5' 4'' x 6' 0'' (1.63m x 1.82m)
Enter via a white UPVC door with decorative glass panels into the impeccably presented hallway that then gives access to all the rooms on the ground floor and the carpeted staircase leading to the upper level. There is a centre light, laminate flooring and a wall mounted radiator.
Lounge - 17' 0'' x 11' 11'' (5.18m x 3.63m)
Step into the inviting lounge, a modern sanctuary boasting views over the front of the property. Natural light cascades through the windows, accentuating the contemporary ambiance of the space. Adorned with wood effect laminate flooring, the room exudes warmth and sophistication, inviting you to relax and unwind. This room seamlessly merges with the kitchen/dining area through the double half panel glass doors. There is a central light fixture, wood effect laminate flooring and a wall mounted radiator.
Kitchen - 10' 3'' x 9' 3'' (3.12m x 2.82m)
The kitchen boasts a tasteful array of modern wood-effect cabinetry, complemented by attractive countertops and a stainless steel splashback. Ample workspace is provided alongside wood-effect laminate flooring, all tied together with a neutral color scheme. Equipped with an integrated double electric oven and gas hob, as well as space for freestanding appliances, it caters to culinary needs with ease. Comfort is ensured with a wall-mounted radiator, numerous power points, and a blend of downlighting and a central light fixture, illuminating the space efficiently.
Dining Room - 9' 3'' x 5' 8'' (2.82m x 1.73m)
Step into your serene dining space, seamlessly connected to the kitchen and the lounge via double part glazed doors. Natural light floods the room, offering a tranquil view of the lush rear garden. With its sleek design and inviting ambiance, this space effortlessly combines elegance with comfort, perfect for intimate dinners or lively gatherings. French doors beckon you to step outside and enjoy the beauty of your garden, whether it's sipping morning coffee or dining under the stars.
Rear Hallway - 8' 3'' x 4' 9'' (2.51m x 1.45m)
Welcome to the rear hallway, bridging the kitchen/diner and the downstairs WC. Wood effect laminate flooring adds warmth, complemented by a central light and wall-mounted radiator. This space offers seamless connectivity and comfort, facilitating effortless movement between rooms and offering access to the rear garden via the half panel with UPVC door.
Downstairs W.C. - 4' 2'' x 4' 4'' (1.28m x 1.33m)
Contemporary in design, this room features a sleek white WC and a sink adorned with a stylish chrome mixer tap. Illumination is provided with a central light fitting, while a tiled splashback adds a touch of sophistication. The space is finished with wood effect laminate flooring for easy maintenance and a radiator for comfort.
Upstairs Hallway - 14' 8'' x 10' 6'' (4.46m x 3.2m)
The upstairs hallway serves as the central hub connecting all rooms in the upstairs area of the house. Ascend the carpeted stairs, where comfort meets style, guiding you to the upper level with ease. The hallway itself boasts sleek carpet flooring, adding a touch of luxury to the space.
Bedroom 1 - 9' 2'' x 15' 3'' (2.79m x 4.66m)
Welcome in the luxurious master bedroom, where contemporary elegance meets cosy comfort. Situated at the rear of the house, this haven offers tranquil views of the lush rear garden, inviting you to unwind and relax in style. There is a plush carpeted floor with wall length built-in wardrobes providing ample storage while also enhancing the sense of space and light. With access to the en suite just a few steps away, convenience meets luxury seamlessly.
En Suite - 6' 2'' x 5' 8'' (1.89m x 1.73m)
Step into this impressive room featuring an opaque window overlooking the rear of the property. It includes a modern white WC, sink set on pedestal with a sleek chrome mixer tap, and a spacious walk-in corner shower with an electric shower. Illumination is provided with a central light fitting equipped with a fan. The space is finished with easy-to-clean vinyl flooring, and a chrome towel rail.
Bedroom 2 - 10' 11'' x 9' 9'' (3.33m x 2.97m)
Step into this stylish double bedroom, currently being used as a nursery, with views overlooking the front of the property. With the benefit of built-in wardrobes, it offers both storage and highlights the space. Soft carpeted flooring adds comfort, while a central light fixture and wall-mounted radiator ensure both style and functionality.
Bedroom 3 - 10' 2'' x 8' 4'' (3.1m x 2.55m)
Step into the modern third bedroom, overlooking the front aspect of the property. Currently configured as a home office, it benefits from soft carpeted flooring, a central light fixture, and a wall mounted radiator. This room combines function with comfort, it's the perfect spot for work or study.
Family Bathroom - 6' 8'' x 6' 11'' (2.02m x 2.12m)
Step into the inviting family bathroom, where the stunning walls adorned with elegant tiles becomes the centerpiece. A sleek vanity unit with a wash hand basin and back to wall W.C. offers both storage and style. This spacious and practical bathroom caters to the needs of the whole family, providing a serene space for relaxing baths, and daily grooming. With its perfect blend of aesthetics and functionality including a chrome towel radiator, this family bathroom offers a stylish haven for rejuvenation and comfort.
Front of Property
At the front of the property, a sizable monoblock driveway exudes charm. This impressive feature, adorned with elegant design, offers ample space for parking multiple vehicles, leading the way to the single integral garage. This expansive driveway not only enhances the property's curb appeal but also ensures convenient and spacious parking arrangements for residents and guests alike.
Rear Garden
The generously sized garden can serve a multitude of uses. The space is mainly finished with grass, with multiple paved and decked areas providing great space for relaxing. This is a great, secluded, South facing garden, providing space to enjoy hobbies, relax or entertain.
 3
3  2
2  1
1Photo Gallery
EPC

Floorplans (Click to Enlarge)
Nearby Places
Blackburn EH47 7EH
RE/MAX ELITE - INVERNESS

RE/MAX Elite, Lyle House, Fairways Business Park, Inverness. IV2 6AA
Tel: 01463 211938
Email: info@remax-invernesselite.net
Properties for Sale by Region | Properties to Let by Region | Cookie Policy | Privacy Policy
©
RE/MAX Inverness Elite. All rights reserved.
Powered by Expert Agent Estate Agent Software
Estate agent websites from Expert Agent
Each office is Independently Owned and Operated
RE/MAX International
Argentina • Albania • Austria • Belgium • Bosnia and Herzegovina • Brazil • Bulgaria • Cape Verde • Caribbean/Central America • North America • South America • China • Colombia • Croatia • Cyprus • Czech Republic • Denmark • Egypt • England • Estonia • Ecuador • Finland • France • Georgia • Germany • Greece • Hungary • Iceland • Ireland • Israel • Italy • India • Latvia • Lithuania • Liechenstein • Luxembourg • Malta • Middle East • Montenegro • Morocco • New Zealand • Micronesia • Netherlands • Norway • Philippines • Poland • Portugal • Romania • Scotland • Serbia • Slovakia • Slovenia • Spain • Sweden • Switzerland • Turkey • Thailand • Uruguay • Ukraine • Wales


















































 Mortgage Calculator
Mortgage Calculator

