Property For Sale in Mosside Terrace, Bathgate
Offers Over £205,000
Please enter your starting address in the form input below.
Please refresh the page if trying an alernate address.
- Quick Sale, No Onward Chain
- Desirable Location
- Three Double Bedrooms
- Kitchen/Dining
- WC, Jack And Jill Bathroom, Shower Ensuite
- Ideal Locale
- Schooling Nearby
Charming three-bedroom townhouse situated in the sought-after Wester Inch Village presents an excellent opportunity for families. With its convenient proximity to Simpson Primary School, residents enjoy easy access to quality education within walking distance.
Lauren Beresford from RE/MAX Property, proudly introduces this delightful property located on Mosside Terrace. Nestled in the vibrant residential area of Wester Inch, Bathgate, the townhouse offers a blend of comfort, convenience, and community living.
Comprising of:
Ground Floor: Entrance Hallway, WC, Lounge and Kitchen
Middle Floor: Two Double Bedrooms and a Jack and Jill Bathroom
Top Floor: Primary Bedroom with dressing area and Shower Ensuite
This property also benefits from Gas Central Heating, Double Glazing and Allocated Parking.
Wester Inch Village is a modern and newly developed area of Bathgate with its own primary school and is an extremely sought-after contemporary development. The town of Bathgate has a wealth of local shops and facilities and is located 5 miles west of Livingston, where there are also excellent leisure and shopping facilities. The town is well served educationally at nursery, primary and secondary levels. The property is within catchment for Simpsons Primary School and there is a local sports centre within walking distance. Bathgate is a popular commuter town and the property is well situated for the railway station, which provides a fast service to Edinburgh and Glasgow, as well as easy access to the M8 and M9 motorways for Glasgow, Edinburgh and Stirling. There is a regular bus service which operates to Edinburgh and surrounding areas and a local bus service stops nearby. Edinburgh Airport is approximately 13 miles away.
Tenure: Freehold
Council Tax: Band E
Factor Fees: £25 per month
The home report can be downloaded from our website.
Please note that some of the images featured on this listing may have been digitally staged with furniture for illustrative purposes.
These particulars are prepared on the basis of information provided by our clients. Every effort has been made to ensure that the information contained within the Schedule of Particulars is accurate. Nevertheless, the internal photographs contained within this Schedule/ Website may have been taken using a wide-angle lens. All sizes are recorded by electronic tape measurement to give an indicative, approximate size only. Floor plans are demonstrative only and not scale accurate. Moveable items or electric goods illustrated are not included within the sale unless specifically mentioned in writing. The photographs are not intended to accurately depict the extent of the property. We have not tested any service or appliance. This schedule is not intended to and does not form any contract. It is imperative that, where not already fitted, suitable smoke alarms are installed for the safety for the occupants of the property. These must be regularly tested and checked. Please note all the surveyors are independent of RE/MAX Property. If you have any doubt or concerns regarding any aspect of the condition of the property you are buying, please instruct your own independent specialist or surveyor to confirm the condition of the property - no warranty is given or implied.
Rooms
Front Garden
Grassed area with a paved path. There is an allocated parking space and on street parking.
Lower Ground Hallway - 10' 2'' x 4' 4'' (3.09m x 1.31m)
The entrance Hallway gives access to the WC, staircase to the upper level, Lounge, Kitchen and rear Garden. The Hallway has one central light fitting, painted walls, one radiator and laminate flooring.
WC - 6' 1'' x 2' 8'' (1.86m x 0.81m)
Located at the entrance of the property. The WC has a corner sink with a mixer tap, with one central light fitting, painted wall coverings, one radiator and laminate flooring.
Lounge - 15' 2'' x 11' 6'' (4.62m x 3.50m)
Open plan Lounge leading on to the Kitchen/Dining, there is an opaque sliding door which can separate the space. The Lounge has one central light fitting, a front facing window, painted walls, one radiator and laminate flooring. Additionally, there is space for a dining table and there is an under-stair cupboard space.
Kitchen/Dining - 15' 2'' x 8' 2'' (4.62m x 2.50m)
Kitchen comprising of: Fitted wall and base units, extractor hood, worktops, space for white goods, integrated gas hob, electric oven, and a stainless-steel sink with mixer tap. There is spotlighting, painted walls, two radiators and laminate flooring. Additionally, there is a rear facing window, rear facing French doors and two breakfast bar countertops.
Top Floor Landing - 7' 1'' x 3' 3'' (2.17m x 0.98m)
Top floor landing giving access to Bedroom 1 with Shower Ensuite and Dressing area. The landing has one central light fitting, painted walls and carpet flooring.
Bedroom 1 - 12' 4'' x 12' 1'' (3.77m x 3.69m)
Size- Bed area (4.47 x 3.67) Dressing area (2.04 x 1.71) Excellent sized Bedroom with a front facing Juliette balcony, a built-in storage cupboard, sliding wardrobes and a Shower Ensuite. There are two central light fittings, painted walls, carpet flooring and one radiator.
Shower Ensuite - 6' 8'' x 4' 11'' (2.02m x 1.5m)
Ensuite Shower Room comprising of WC, sink with mixer tap, and a shower cubicle with an overhead shower. There are two central light fittings, a Velux window, extractor fan, tile and painted wall coverings, one radiator and vinyl flooring.
Middle Floor Landing - 11' 9'' x 6' 11'' (3.58m x 2.10m)
Hallway giving access to two double Bedrooms and a Jack and Jill Bathroom The landing has two central light fittings, painted walls, one radiator and carpet flooring.
Bedroom 2 - 13' 3'' x 8' 4'' (4.05m x 2.55m)
Double Bedroom with mirrored wardrobes and access to Jack and Jill Bathroom. Around the room there are two central light fittings, two rear facing windows, painted walls, one radiator and carpet flooring.
Bedroom 3 - 13' 4'' x 8' 6'' (4.07m x 2.60m)
Double Bedroom located at the front of the property, with mirrored wardrobed and access to Jack and Jill Bathroom. There are two central light fittings, two front facing windows, painted walls, one radiator and carpet flooring.
Bathroom - 8' 4'' x 6' 8'' (2.55m x 2.04m)
Jack and Jill Bathroom, comprising of WC, two sinks with mixer taps, and a bath with mixer tap. There is spotlighting, extractor fan, tile and painted wall coverings, vinyl flooring and one radiator.
Rear Garden
Private rear garden with fence surround and exit via gate. There is a decked area, slabbed path and artificial grass.
 3
3  2
2  1
1Request A Viewing
Photo Gallery
EPC
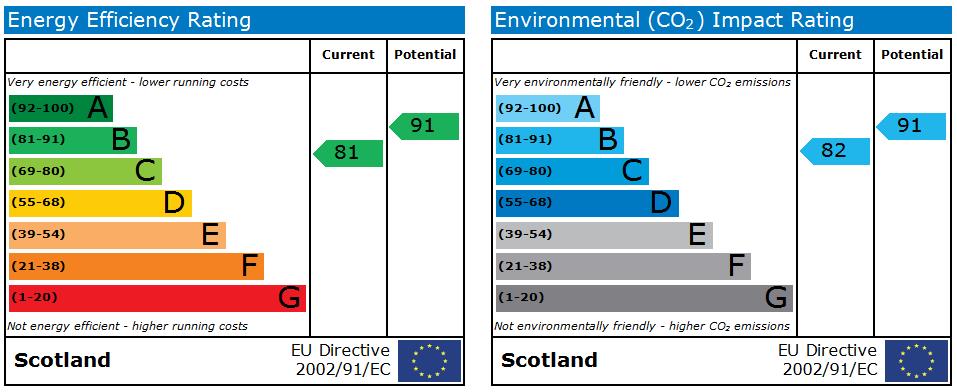
Floorplans (Click to Enlarge)
Nearby Places
Bathgate EH48 2UJ
RE/MAX ELITE - INVERNESS

RE/MAX Elite, Lyle House, Fairways Business Park, Inverness. IV2 6AA
Tel: 01463 211938
Email: info@remax-invernesselite.net
Properties for Sale by Region | Properties to Let by Region | Cookie Policy | Privacy Policy
©
RE/MAX Inverness Elite. All rights reserved.
Powered by Expert Agent Estate Agent Software
Estate agent websites from Expert Agent
Each office is Independently Owned and Operated
RE/MAX International
Argentina • Albania • Austria • Belgium • Bosnia and Herzegovina • Brazil • Bulgaria • Cape Verde • Caribbean/Central America • North America • South America • China • Colombia • Croatia • Cyprus • Czech Republic • Denmark • Egypt • England • Estonia • Ecuador • Finland • France • Georgia • Germany • Greece • Hungary • Iceland • Ireland • Israel • Italy • India • Latvia • Lithuania • Liechenstein • Luxembourg • Malta • Middle East • Montenegro • Morocco • New Zealand • Micronesia • Netherlands • Norway • Philippines • Poland • Portugal • Romania • Scotland • Serbia • Slovakia • Slovenia • Spain • Sweden • Switzerland • Turkey • Thailand • Uruguay • Ukraine • Wales

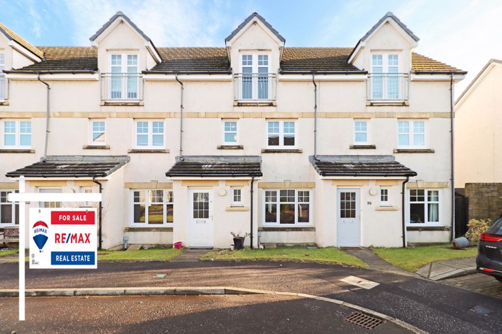
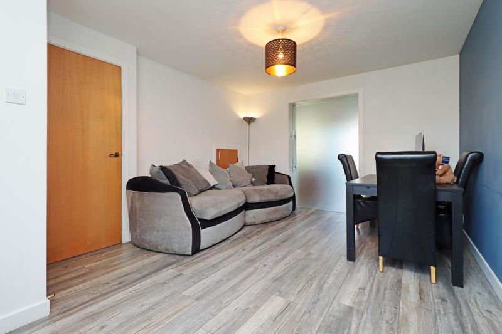
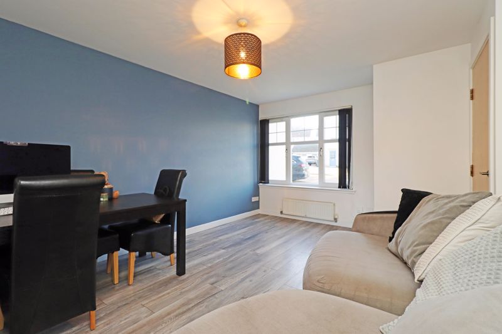
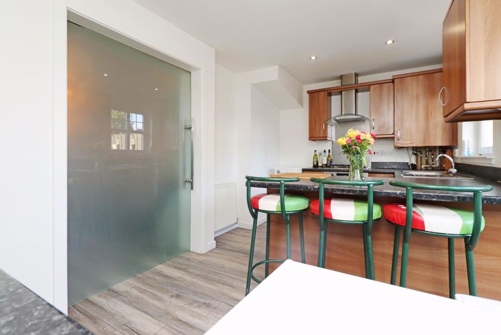
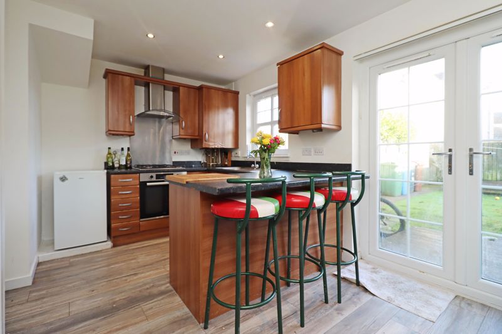
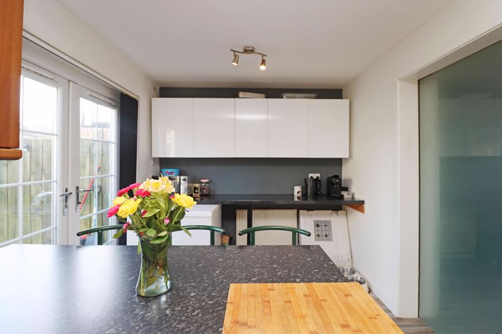
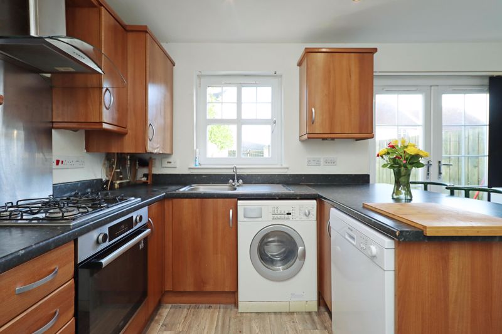
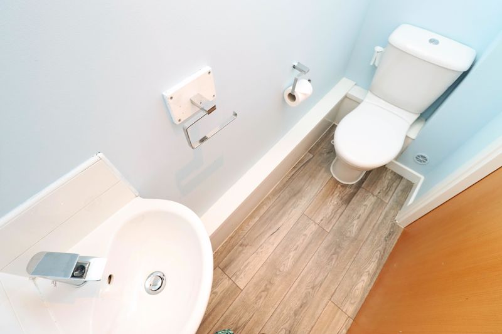

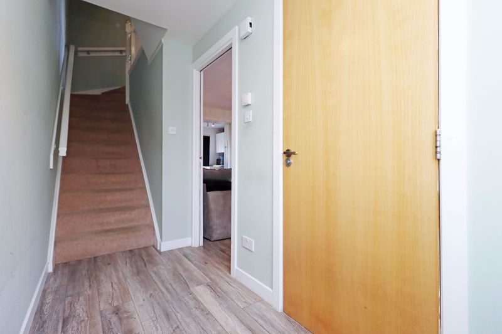
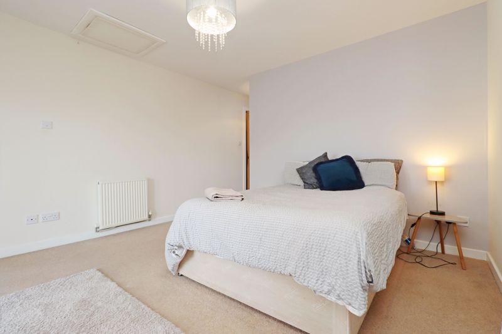
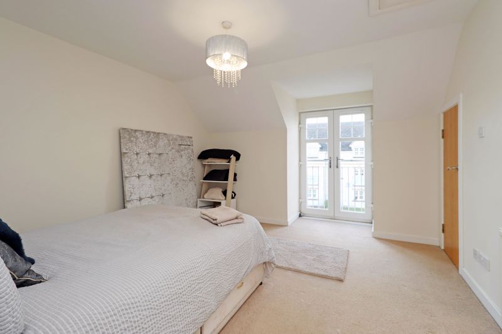
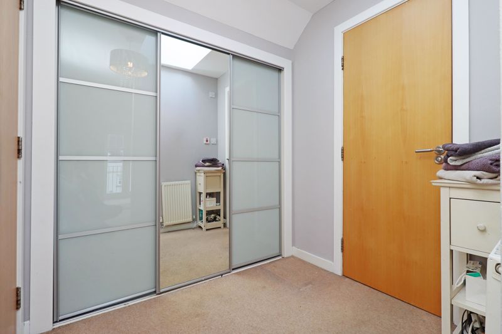
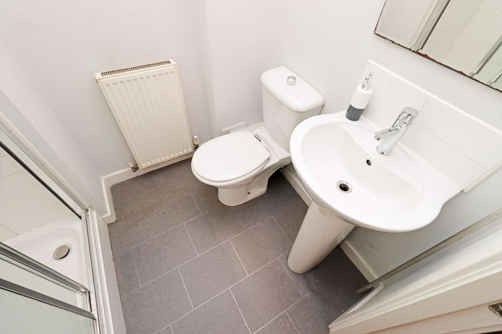
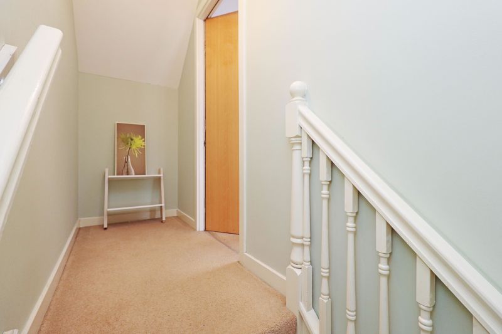
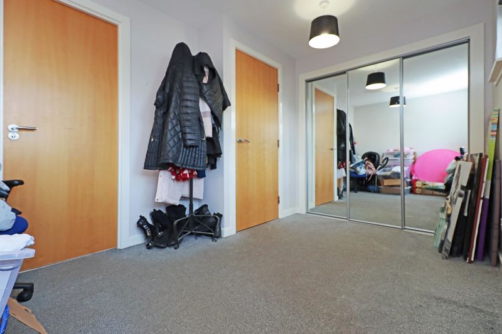
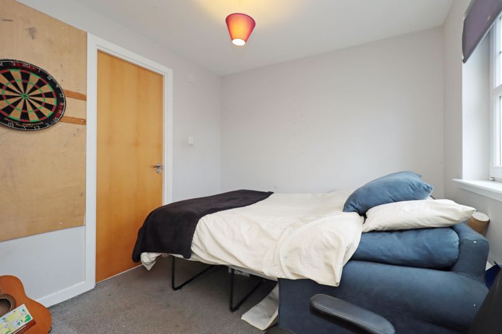
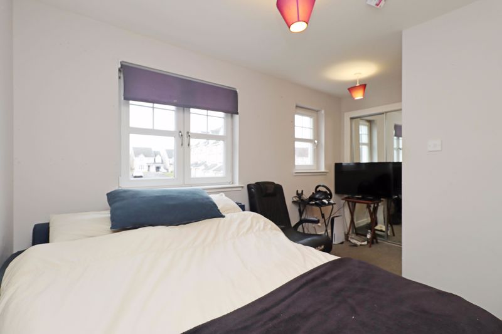
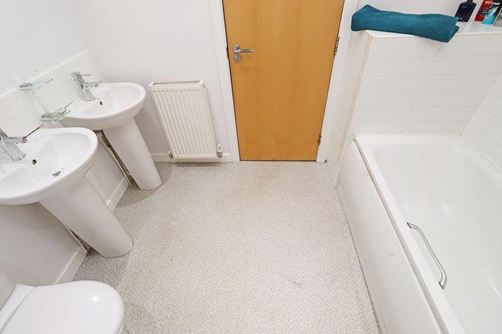
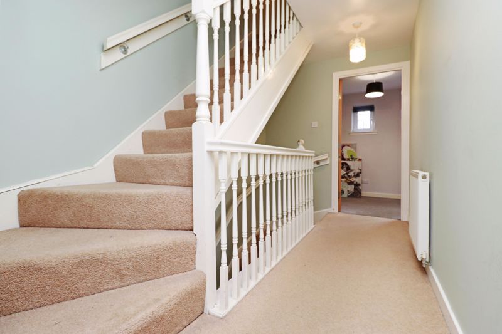
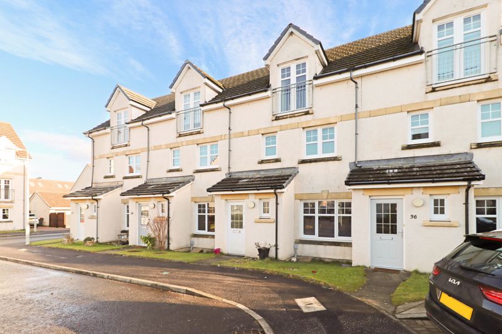
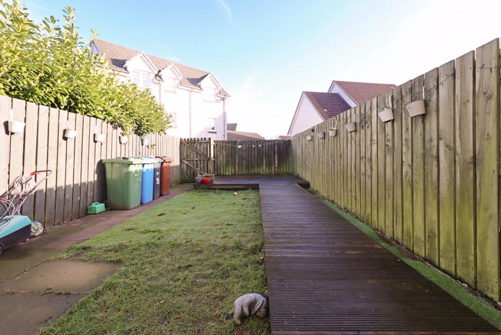
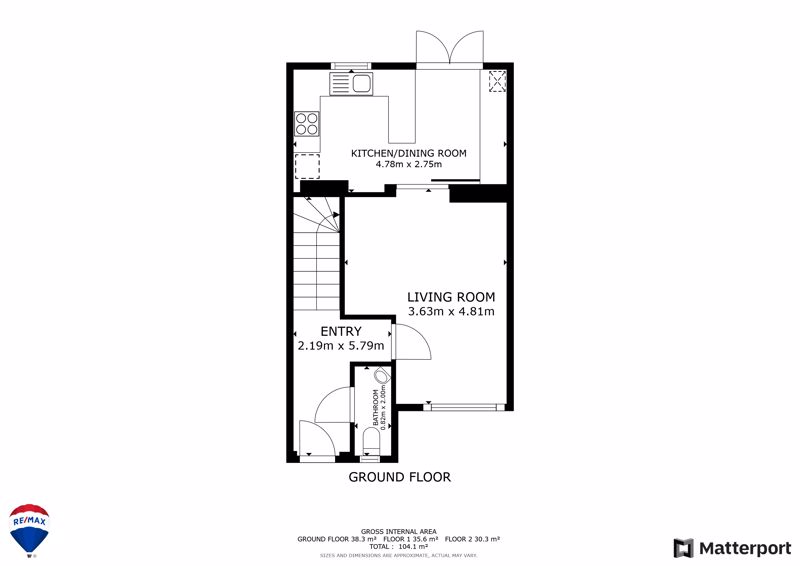
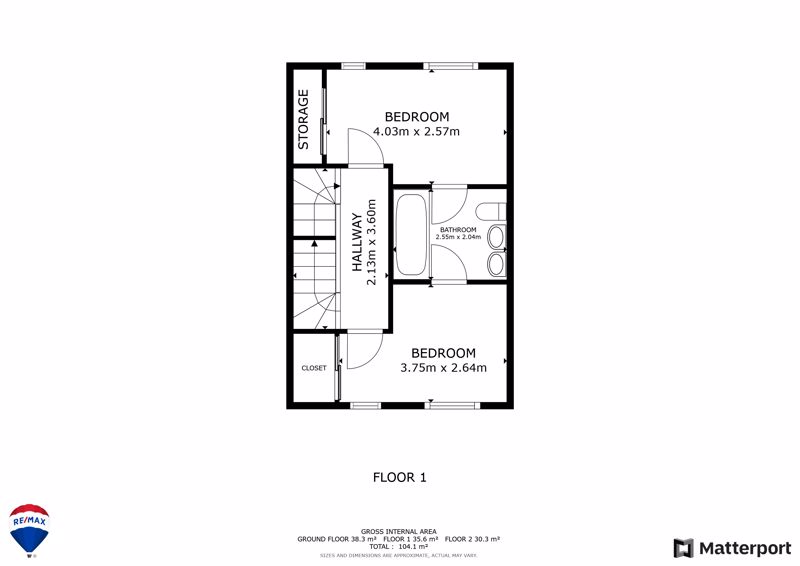
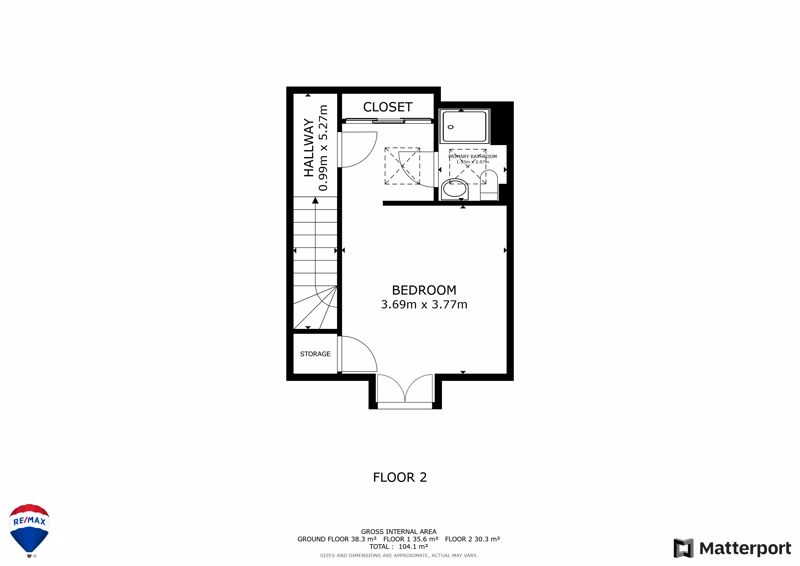
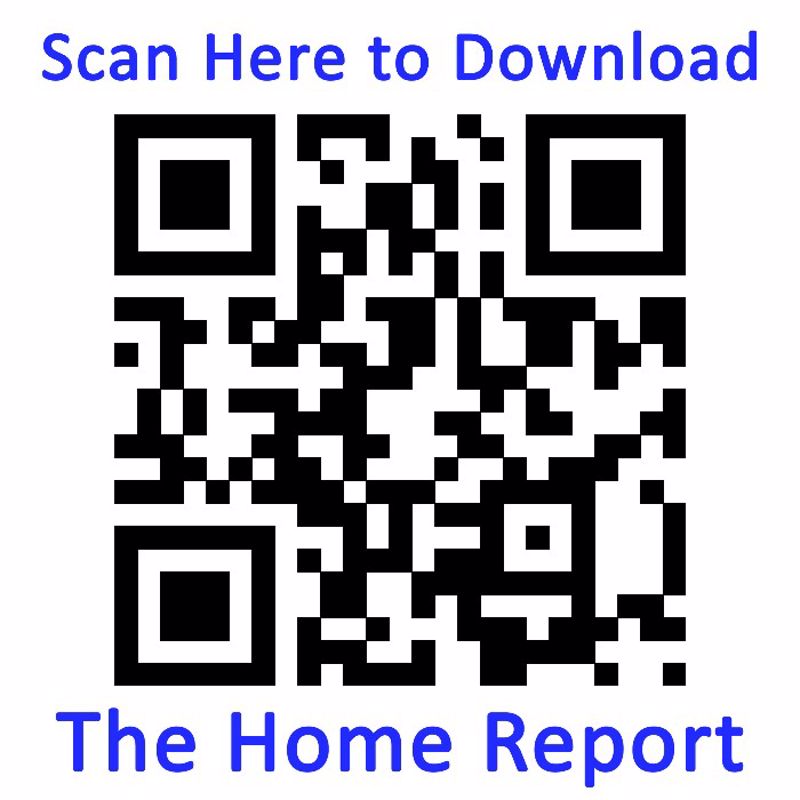








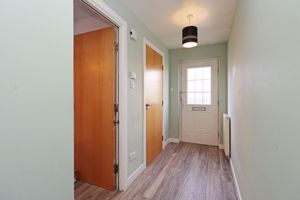

















 Mortgage Calculator
Mortgage Calculator
