Property Sold STC in Carlyle Court, Livingston
Offers Over £180,000
Please enter your starting address in the form input below.
Please refresh the page if trying an alernate address.
- Five Double Bedrooms
- Good sized Garden
- Lounge, Conservatory and Dining Room
- Integrated Garage
- Private Parking
- Detached Property
- Great Storage Throughout
**5 Bedroom Detached Property With Lots Of Potential!!**
**Not To Be Missed**
Lauren Beresford and RE/MAX Property brings to market this 5 Bedroom Detached Property situated in Carlyle Court, Craigshill, EH54 5NN. Comprising of: Entrance Hallway, Lounge, Conservatory, Kitchen, Shower Room, Five Double Bedrooms, Family Bathroom, Integrated Garage and Private Rear Garden. The property benefits from generous storage throughout, gas central heating, double glazing and private parking.
Carlyle Court is located in Craigshill and is in a popular and mature residential district, situated to the east of Livingston Town Centre. It is close to local amenities and is well served by bus services and schools. It is within easy reach of the town centre, St John’s Hospital and the Civic Centre. Livingston offers a superb selection of amenities with supermarkets, a cinema, bars, restaurants, sport and leisure facilities, banks, building societies and professional services. The town also boasts a fantastic array of shops from high street favourites to local retailers, as well as the Livingston Designer Outlet. The town is ideal for commuters with excellent links to the M8 motorway to Glasgow and Edinburgh, as well as frequent trains and buses running to these cities and surrounding towns. Livingston has excellent nursery, primary and secondary schools as well as West Lothian College.
No Factor Fees
Council Tax Band C
Freehold Tenure
The home report can be downloaded from our website.
Rooms
Front
The front of the property has a gravelled area and access to the Garage via an up and over door. On right hand side of the Garage, there is a gravelled area and three private parking spaces with a monoblock surface.
Entrance Hallway - 10' 1'' x 6' 5'' (3.07m x 1.95m)
Enter through the front door into the Hallway, giving access to the Lounge, Kitchen, Conservatory, Bedroom 1, Utility/Shower Room, WC, Spare Room/Garage and staircase to the upper level. The Hallway has one central light fitting, wooden and painted walls, one radiator and wooden flooring.
Lounge - 11' 9'' x 8' 9'' (3.58m x 2.66m)
Lounge with access to the Kitchen, Conservatory and Bedroom. Around the room there is one central light fitting, wallpapered and painted walls, two built-in cupboard spaces, one radiator and wooden flooring.
Kitchen - 10' 4'' x 8' 6'' (3.16m x 2.59m)
Enter through the feature archway into the Kitchen which comprises of: Fitted wall and base units, worktops, space for white goods, integrated gas hob, electric oven and a composite sink with mixer tap. There is one central light fitting, tiled walls and tile flooring. Additionally, there is a rear facing window and a door leading to the garden.
Conservatory - 14' 5'' x 9' 1'' (4.40m x 2.78m)
Enter through a feature arch, the Conservatory is located off of the Lounge. There is carpet flooring, a wooden panelled wall, double glazed windows and French doors which open out to the decking in the rear Garden.
Bedroom 1 - 12' 2'' x 9' 1'' (3.71m x 2.78m)
Excellent sized double Bedroom with fitted wardrobes and a window facing the rear of the property. There is one central light fitting, wallpapered walls, wooden flooring and one radiator. This space can be used as a separate dining area or opened up to add to the downstairs living area.
Shower Room/ Utility - 6' 8'' x 6' 4'' (2.02m x 1.94m)
Shower Room/ Utility is located off of the front entrance, this room leads to the garage and separate WC. Comprising of: Shower unit with electric shower and room for appliances, such as a washing machine and tumble dryer. The room has one central light fitting, wooden wall coverings and carpet flooring.
WC - 6' 2'' x 4' 2'' (1.87m x 1.26m)
Room located at the end of the property with WC and sink. There is two spotlights, wooden and tiled walls, a front facing window and wooden flooring.
Garage - 10' 4'' x 8' 4'' (3.14m x 2.53m)
The Garage can be accessed from the Utility Room, currently it is halved by a patrician wall and is used as a spare Bedroom. This room would be ideal for an office or gym space or opened back up to get the full extent of the Garage. The space has strip lighting, brick walls, a modern boiler and carpet flooring.
Upper Hallway - 23' 8'' x 6' 2'' (7.22m x 1.88m)
Hallway giving access to four Bedrooms, Bathroom, three storage cupboards and the attic space. The Hallway has three central light fittings, a front facing window, painted wallpaper and carpet flooring.
Bedroom 2 - 15' 1'' x 8' 8'' (4.60m x 2.64m)
Excellent sized double Bedroom, located beside the Bathroom with a rear facing window and plenty of space for additional furniture. There is one central light fitting, painted walls, one radiator and carpet flooring.
Bedroom 3 - 13' 2'' x 8' 8'' (4.01m x 2.63m)
Double Bedroom located at the top of the staircase. This room has one central light fitting, a rear facing window, wallpapered walls, carpet flooring and one radiator.
Bedroom 4 - 8' 10'' x 8' 8'' (2.68m x 2.63m)
Double Bedroom with one central light fitting, a rear facing window and painted walls.
Bedroom 5 - 8' 8'' x 8' 8'' (2.65m x 2.64m)
Double Bedroom with one central light fitting, a rear facing window, painted walls, one radiator and carpet flooring.
Family Bathroom - 7' 6'' x 6' 2'' (2.29m x 1.87m)
Family Bathroom comprising of: WC, sink with hot and cold taps, and bath with overhead mains shower. There is one central light fitting, a front facing opaque window, tile and painted walls, and tile flooring.
Rear
Private South-East facing rear garden with fence surround and exit via gate. The garden has a slabbed patio area, decked area with artificial grass and a wooden canopy. The bottom section of the garden has a grassed area, shed, flower beds and mature trees.
 5
5  2
2  2
2Photo Gallery
EPC

Floorplans (Click to Enlarge)
Nearby Places
Livingston EH54 5NN
RE/MAX ELITE - INVERNESS

RE/MAX Elite, Lyle House, Fairways Business Park, Inverness. IV2 6AA
Tel: 01463 211938
Email: info@remax-invernesselite.net
Properties for Sale by Region | Properties to Let by Region | Cookie Policy | Privacy Policy
©
RE/MAX Inverness Elite. All rights reserved.
Powered by Expert Agent Estate Agent Software
Estate agent websites from Expert Agent
Each office is Independently Owned and Operated
RE/MAX International
Argentina • Albania • Austria • Belgium • Bosnia and Herzegovina • Brazil • Bulgaria • Cape Verde • Caribbean/Central America • North America • South America • China • Colombia • Croatia • Cyprus • Czech Republic • Denmark • Egypt • England • Estonia • Ecuador • Finland • France • Georgia • Germany • Greece • Hungary • Iceland • Ireland • Israel • Italy • India • Latvia • Lithuania • Liechenstein • Luxembourg • Malta • Middle East • Montenegro • Morocco • New Zealand • Micronesia • Netherlands • Norway • Philippines • Poland • Portugal • Romania • Scotland • Serbia • Slovakia • Slovenia • Spain • Sweden • Switzerland • Turkey • Thailand • Uruguay • Ukraine • Wales


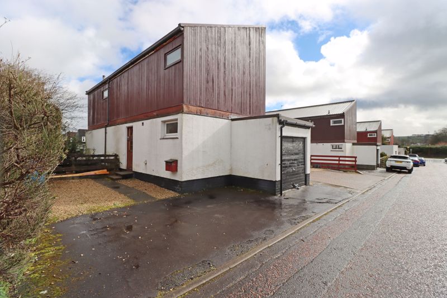
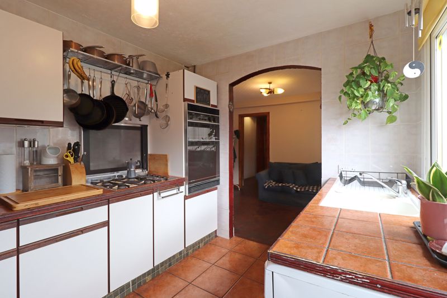
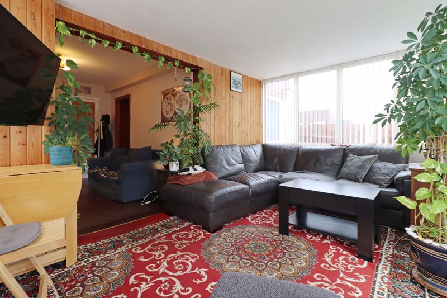
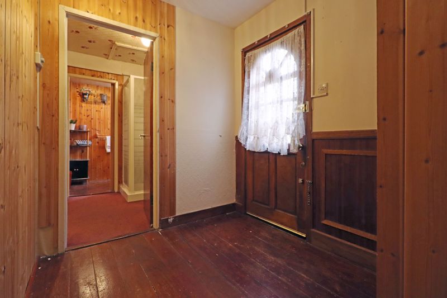
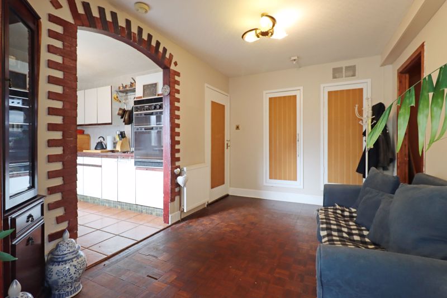
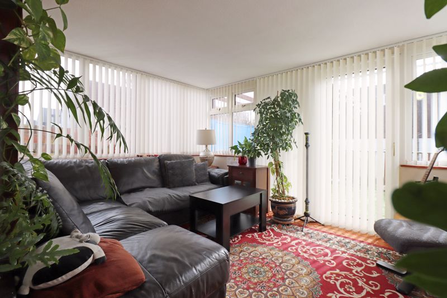


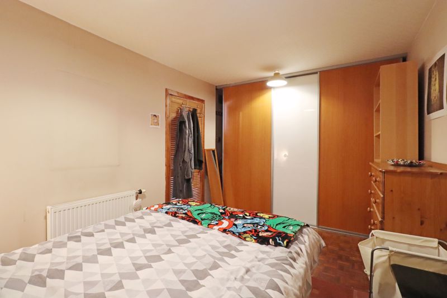
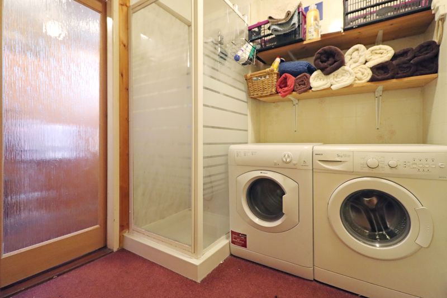

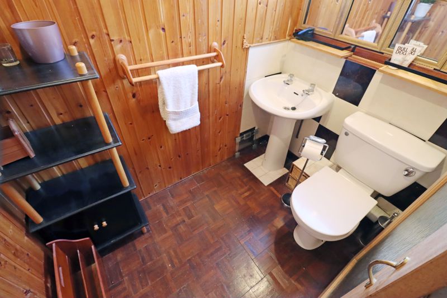


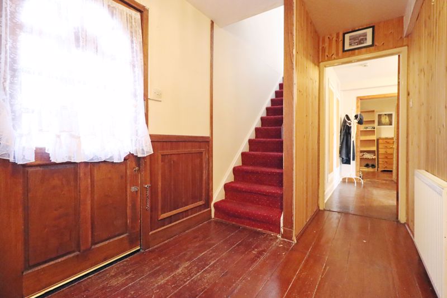
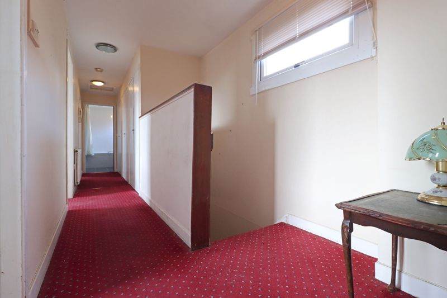
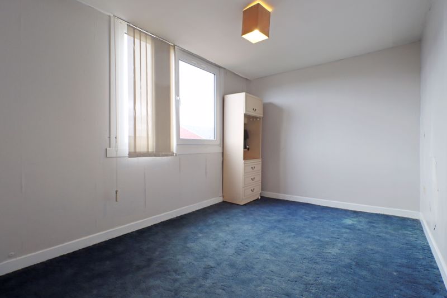
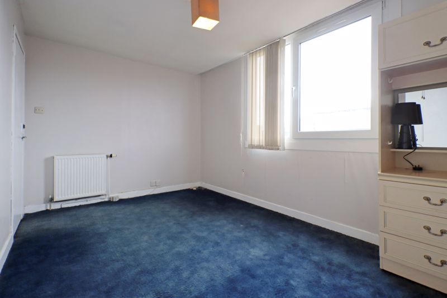
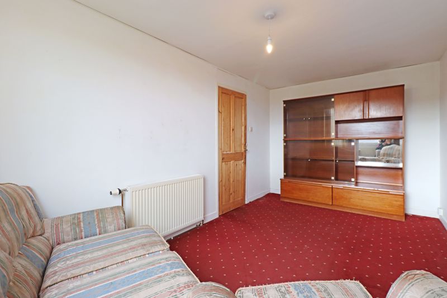
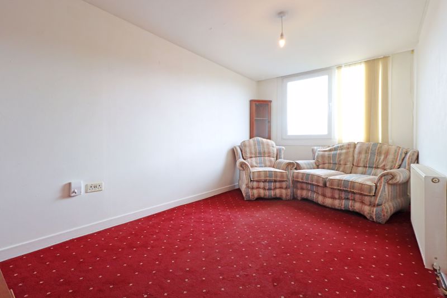
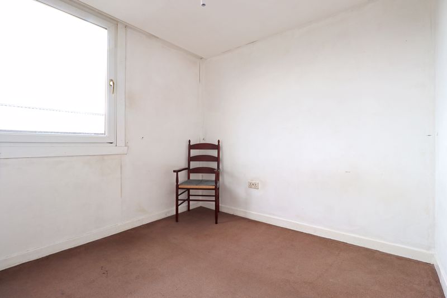
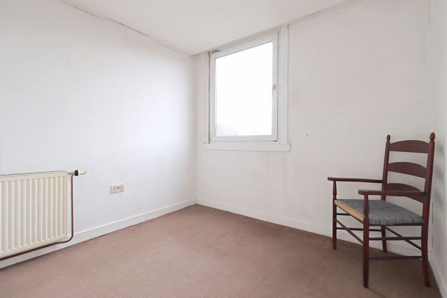
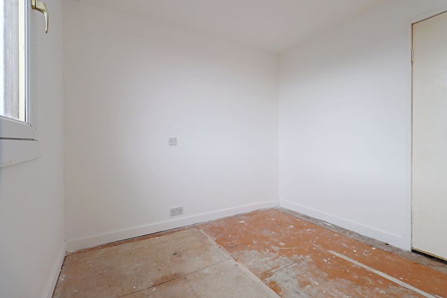
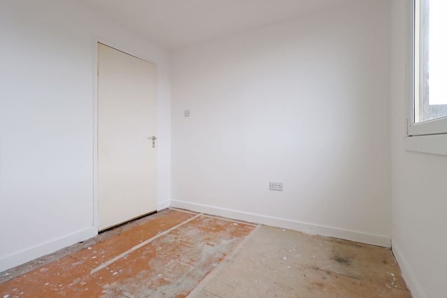
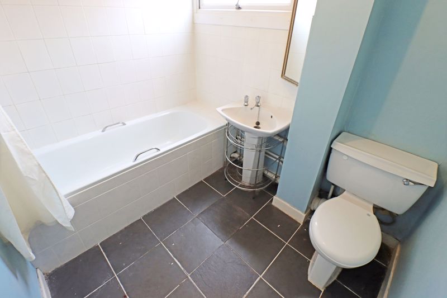
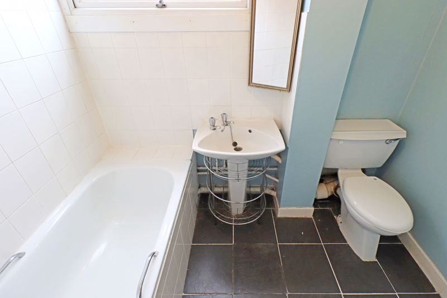
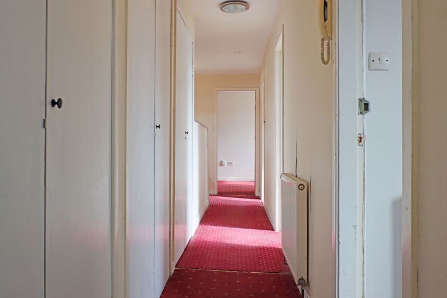
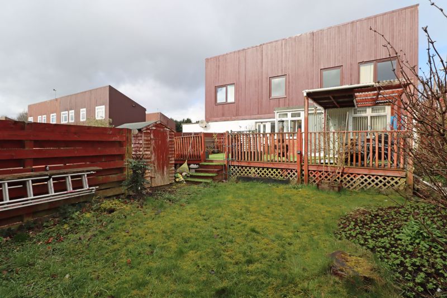



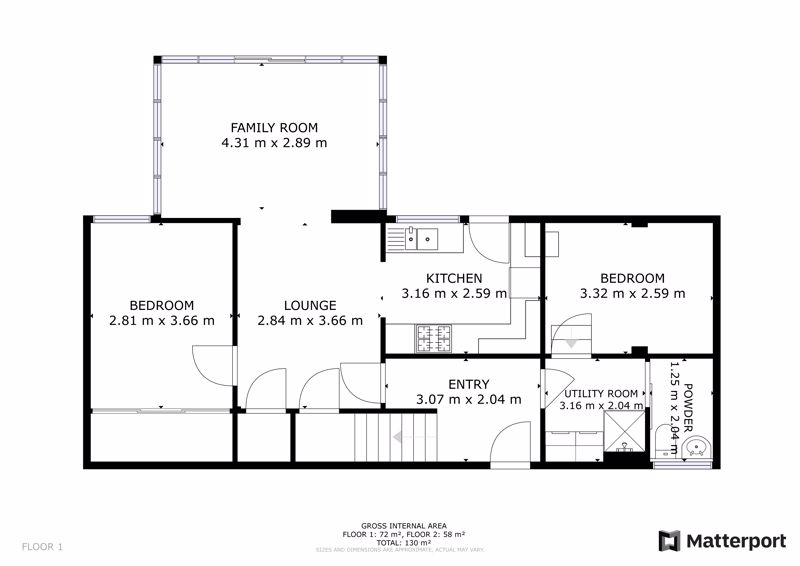
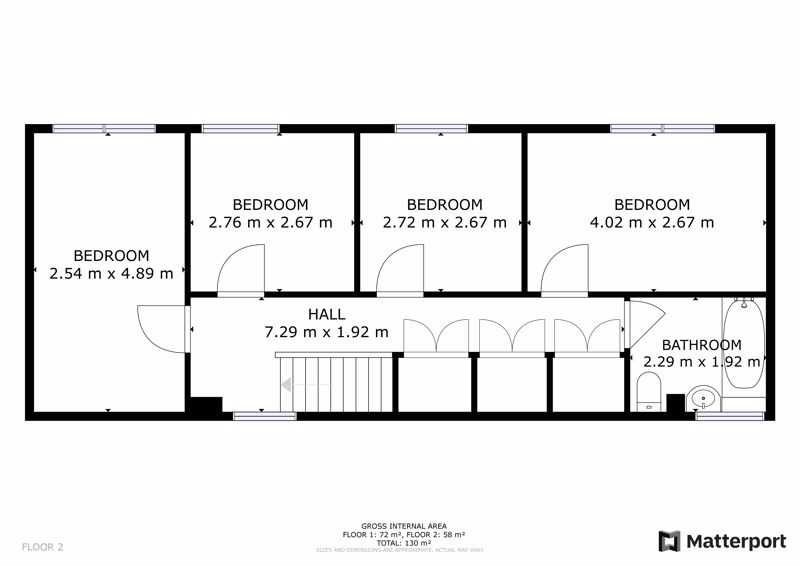







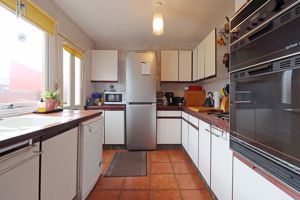
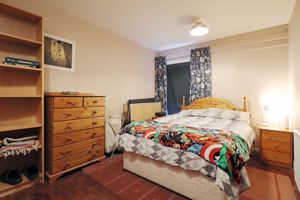


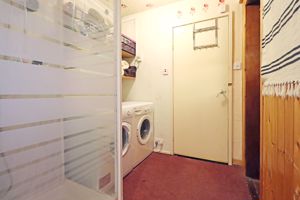

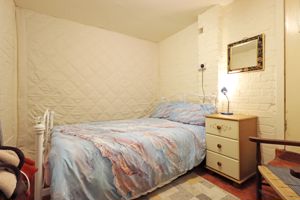
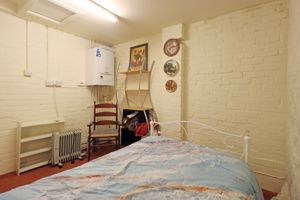














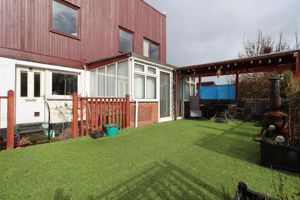
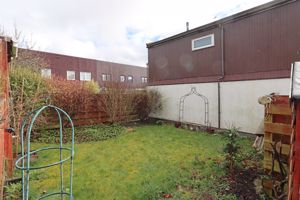
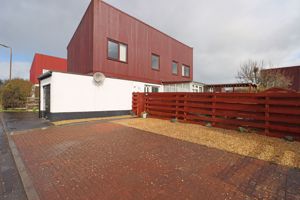



 Mortgage Calculator
Mortgage Calculator
