Property Sold STC in Blackness Road, Dundee
Offers Over £175,000
Please enter your starting address in the form input below.
Please refresh the page if trying an alernate address.
- Modern End Terrace Villa
- Desirable West End Location
- Easy Access to The University of Dundee
- Three Double Bedrooms
- Open Plan Living Dining Room
- Modern Fitted Kitchen
- Family Bathroom and W/C
- Enclosed Private Garden
- Private Parking Space
- Double Glazing and Gas Central Heating
RE/MAX Real Estate Centre Dundee is delighted to bring to market this attractive modern end terraced villa in a desirable location in the west end of Dundee only a short walk from the University of Dundee’s main campus. The West End of the city boasts a plethora of culturally rich attractions such as the Dundee Contemporary Arts, The Dundee Repertory Theatre and Sensations Science Centre. Accompanying the many attractions are an extensive range of restaurants, bars and clubs that deliver a vibrant nightlife.
The property is also conveniently located for Blackness, St Josephs and Park Place primary schools, Harris Academy high school and several nursery, and within walking distance of the city centre for all your shopping needs. As the property sits on Blackness Road and benefits from excellent public transport links that will take throughout the city and beyond.
105 Blackness Road is a well-presented and rarely available 3 bedroom end terrace house with enclosed rear garden and its own private residents parking space. The property compromises of an entrance vestibule leading to an impressive open plan living/dining room with French doors out to the rear garden. The open plan nature and duel aspect provides this room with ample natural light throughout the day and is perfect for both entertaining and relaxing. Off the open plan living space is a modern fitted kitchen with ample floor and wall units and a breakfast bar.
The 1st floor has three double bedrooms all with built-in wardrobes, one of which is slightly smaller however can still accommodate a standard double and cabinets. Accompanying the bedrooms upstairs is well maintained three-piece bathroom with built in bath and shower. The property also benefits from gas central heating and double glazing. Externally the property has a small stone chipped courtyard to the front, a large laid to lawn garden to the rear and a private parking space, both of which are rare for a property in the DD1 Area.
Room Dimensions:
Living Room: 4.409mx 4.570m
Kitchen: 2.778m x 3.005m
Dining Room: 2.523m x 3.014m
Vestibule: 1.634m x 1.469m
W/C: 0.900m x 1.708m
Bed 1: 3.322m x 2.790m
Bed 2: 2.743m x 3.906m
Bed 3: 2.798m x 2.573m
Bathroom: 1.720m x 1.983m
All measurements are approximate and taken at widest point of the room.
Rooms
 3
3  1
1  2
2Photo Gallery
Nearby Places
Dundee DD1 5PD
RE/MAX ELITE - INVERNESS

RE/MAX Elite, Lyle House, Fairways Business Park, Inverness. IV2 6AA
Tel: 01463 211938
Email: info@remax-invernesselite.net
Properties for Sale by Region | Properties to Let by Region | Cookie Policy | Privacy Policy
©
RE/MAX Inverness Elite. All rights reserved.
Powered by Expert Agent Estate Agent Software
Estate agent websites from Expert Agent
Each office is Independently Owned and Operated
RE/MAX International
Argentina • Albania • Austria • Belgium • Bosnia and Herzegovina • Brazil • Bulgaria • Cape Verde • Caribbean/Central America • North America • South America • China • Colombia • Croatia • Cyprus • Czech Republic • Denmark • Egypt • England • Estonia • Ecuador • Finland • France • Georgia • Germany • Greece • Hungary • Iceland • Ireland • Israel • Italy • India • Latvia • Lithuania • Liechenstein • Luxembourg • Malta • Middle East • Montenegro • Morocco • New Zealand • Micronesia • Netherlands • Norway • Philippines • Poland • Portugal • Romania • Scotland • Serbia • Slovakia • Slovenia • Spain • Sweden • Switzerland • Turkey • Thailand • Uruguay • Ukraine • Wales


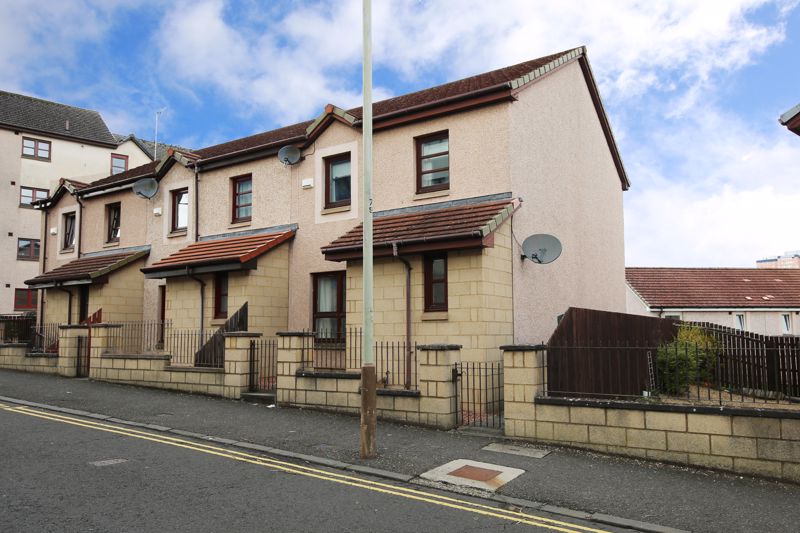

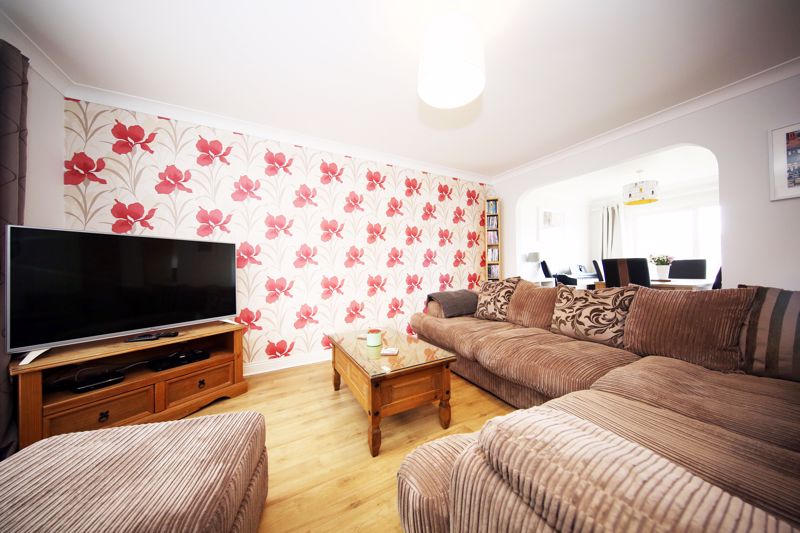
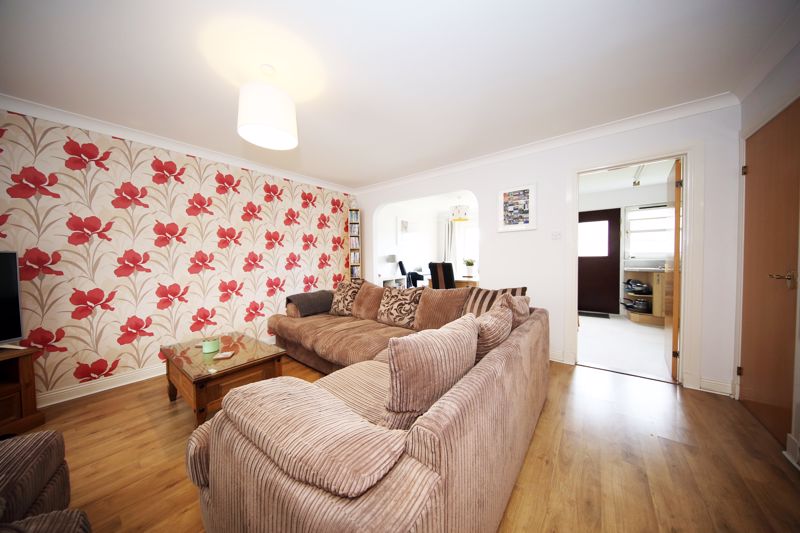







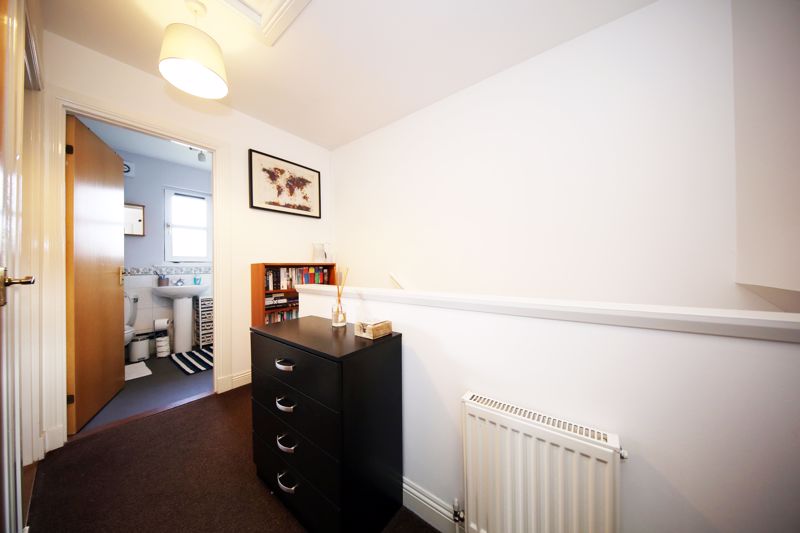
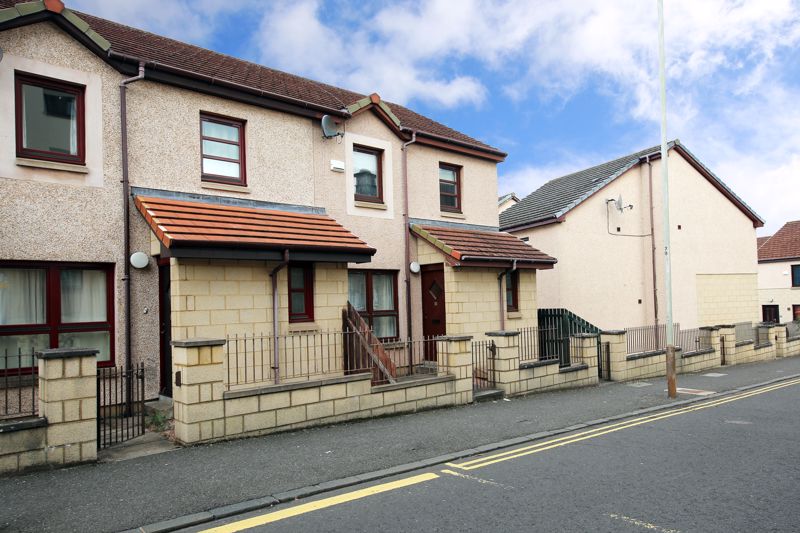





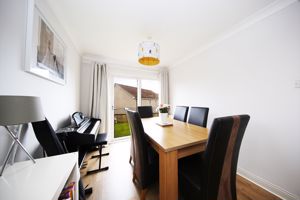









 Mortgage Calculator
Mortgage Calculator

