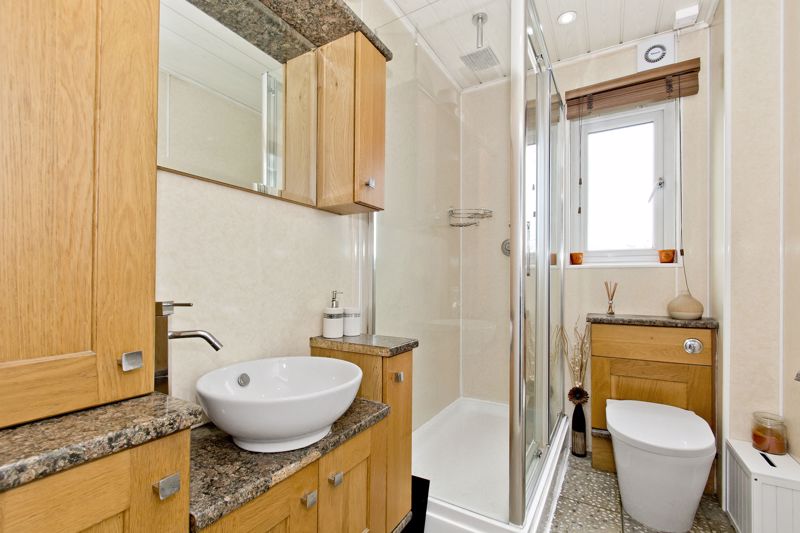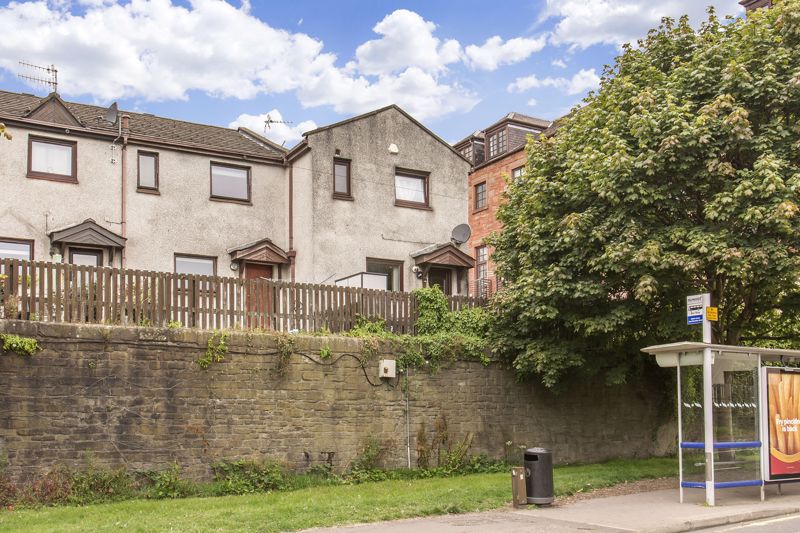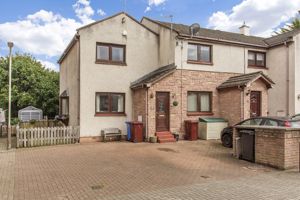Property Sold STC in Blaikies Mews, Alexander Street, Dundee
Offers Over £135,000
Please enter your starting address in the form input below.
Please refresh the page if trying an alernate address.
- Dundee City Centre With-in Walking Distance
- Peaceful Cul-De-Sac
- Large Garden Plot
- Modern Shower Room
- Large Kitchen/Dining Area
- Local Amenities
- Gas Central Heating and Double Glazing
** 360-degree home tour available**
Andy Henderson and Remax Real Estate centre and bringing to the market this well-presented, modernised, 2 bedroom, end-terraced home in the Blaikies Mews area. Blaikies Mews is situated on the outskirts of Stobswell, just off of Alexander Street. The Blaikies Mews development is a peaceful cul-de-sec, and has plenty amenities in the near vicinity, including a Lidl superstore a stones throw away. Dundee City Centre is also within walking distance of this property, which is rare for a property of this type and size. Local bus routes that flow all through Dundee are also on your doorstep here.
As this property is on the end plot, it has the luxury of the garden wrapping the full way around the side and back of the property, along with a large parking area at the front of the property, and shared parking spaces across from the property.
The interior of this modern home consists of a large ,well-presented lounge, allowing plenty natural light flooding through a double set of windows from the front, and a single window from the side. Off the lounge is a spacious kitchen/dining area, with enough space to comfortably seat 4 people. There is a back door leading out to the rear garden through the kitchen. Also stemming off the lounge is an open staircase, leading to the upstairs landing. At the top of the stairs, just off the landing, there is a modernised shower room, with a “rainforest shower” flowing from the ceiling, along with adequate cupboard space under the sink. Also coming off of the upstairs landing is a large double bedroom, with a built in double wardrobe and large double windows, allowing in floods of natural light throughout the bedroom, looking out in the peaceful cul-de-sac. Stemming off the upstairs landing is a second double bedroom, with build in mirrored wardrobes and a decent sized window, looking out to the rear of the home. There is also a large cupboard up the stairs, with plenty storage space. This home has gas central heating and double glazing.
Room Measurements:
Kitchen: 4.196 x 2.924
Living Room: 4.499 x 4.288
Bedroom One: 3.200 x 3.043
Bedroom Two: 3.388 x 2.565
Shower Room: 2.391 x 1.529
Early Viewings Advised.
Rooms
 2
2  1
1  1
1Photo Gallery
Nearby Places
Dundee DD3 7UN
RE/MAX ELITE - INVERNESS

RE/MAX Elite, Lyle House, Fairways Business Park, Inverness. IV2 6AA
Tel: 01463 211938
Email: info@remax-invernesselite.net
Properties for Sale by Region | Properties to Let by Region | Cookie Policy | Privacy Policy
©
RE/MAX Inverness Elite. All rights reserved.
Powered by Expert Agent Estate Agent Software
Estate agent websites from Expert Agent
Each office is Independently Owned and Operated
RE/MAX International
Argentina • Albania • Austria • Belgium • Bosnia and Herzegovina • Brazil • Bulgaria • Cape Verde • Caribbean/Central America • North America • South America • China • Colombia • Croatia • Cyprus • Czech Republic • Denmark • Egypt • England • Estonia • Ecuador • Finland • France • Georgia • Germany • Greece • Hungary • Iceland • Ireland • Israel • Italy • India • Latvia • Lithuania • Liechenstein • Luxembourg • Malta • Middle East • Montenegro • Morocco • New Zealand • Micronesia • Netherlands • Norway • Philippines • Poland • Portugal • Romania • Scotland • Serbia • Slovakia • Slovenia • Spain • Sweden • Switzerland • Turkey • Thailand • Uruguay • Ukraine • Wales



.jpg)
.jpg)




.jpg)
.jpg)


.jpg)
.jpg)




.jpg)
.jpg)

 Mortgage Calculator
Mortgage Calculator


