Property Sold STC in Hazel Drive, Dundee
Offers Over £450,000
Please enter your starting address in the form input below.
Please refresh the page if trying an alernate address.
- Historic Charles Wilson Mansion
- Prime Dundee West Location
- Landscaped Gardens Overlooking The River Tay
- Luxurious Bedrooms
- Flexible Accommodation
- Bright Spacious Public Rooms
- Period Windows, Shutters And Ceilings
- Gas Central Heating
- External Stone Built Storage
*** Great Opportunity To Secure This Prime Dundee Property***
***HOME REPORT VALUE £550000***
***SUBSTANTIAL GARDEN AREA FOR POSSIBLE DEVELOPMENT***
RE/MAX is delighted to introduce Duncarse House East Wing, a historic Dundee Mansion, to the market. Duncarse House is a Charles Wilson building built in 1858 for Lord Armistead. The home is set on a plateau, between Hazel Drive and Perth Road. This part of the mansion has spectacular views of the River Tay from a tranquil mature garden. This is a prime Dundee West location offering easy access to the City Centre with all its amenities, and to Ninewells Hospital.
This substantial property offers extremely generous room sizes with high Victorian style ceilings typical of its time.
The ground floor comprises of the entrance hall, conservatory, lounge, dining room, family bathroom kitchen and pantry. The tiled entrance hall leads off a covered patio from the driveway. The conservatory has listed tiled flooring and covers the entire porch. The conservatory is fitted with south and east facing floor to ceiling windows with views towards the River Tay and has a doorway leading into the landscaped garden. The lounge is also south facing with views towards the River Tay and benefits from period bay windows with working shutters and decorative ceiling cornices and rose. The kitchen area is extremely spacious with two pantries, traditional cupboards and a long single piece wooden bench. The kitchen size offers a range of design opportunities. The dining room, currently used as a bedroom, is fitted with two large south facing windows overlooking the front garden. The family bathroom comprises of a bath, shower cubicle, wash hand basin and WC.
The first floor is set over split levels and accommodates bedroom two, three, four, a boiler room and the first floor bathroom. All bedrooms are generous in proportion. Bedrooms three and four are south facing with views over the garden towards the River Tay. Bedroom three mirrors the lounge in floor area and is fitted with period south and east facing bay windows with working shutters and the period ceiling cornices and rose. The bathroom is fitted with a bath, shower cubicle, wash hand basin and WC.
The top floor/attic area comprises of bedroom five, bedroom six and an office/storage room. Bedroom five offers substantial living space and all the top floor rooms are fitted with Velux windows.
The current configuration therefore offers a minimum of eight bedrooms with many re configuration opportunities.
Gas central heating is installed throughout the home.
This home offers excellent value for the available accommodation. The flexible accommodation caters for families looking for an upmarket family mansion to investor buyers looking for HMO opportunities.
Rooms
Entrance Vestibule - 9' 10'' x 7' 10'' (3.007m x 2.388m)
Kitchen/Diner - 19' 6'' x 17' 4'' (5.937m x 5.286m)
Kitchen Store - 8' 0'' x 7' 5'' (2.435m x 2.255m)
Bathroom Ground Floor - 11' 3'' x 9' 10'' (3.438m x 2.989m)
Hallway - 4' 10'' x 41' 9'' (1.462m x 12.722m)
Games Room/ Gym - 22' 7'' x 26' 5'' (6.883m x 8.058m)
Living Room - 19' 2'' x 21' 1'' (5.841m x 6.430m)
Bedroom 1 - 0' 0'' x 0' 0'' (0m x 0m)
Bedroom 2 First Floor - 19' 7'' x 17' 8'' (5.961m x 5.387m)
Bathroom First Floor - 9' 10'' x 9' 5'' (2.996m x 2.869m)
Public Room - 9' 9'' x 15' 1'' (2.974m x 4.589m)
Hallway 2nd Floor - 25' 9'' x 4' 8'' (7.843m x 1.428m)
Bedroom 3 - 0' 0'' x 0' 0'' (0m x 0m)
Bedroom 4 - 19' 1'' x 19' 11'' (5.815m x 6.071m)
Bedroom 5 - 17' 6'' x 19' 7'' (5.340m x 5.970m)
Bedroom 6 - 14' 5'' x 10' 5'' (4.394m x 3.167m)
Store - 9' 6'' x 9' 8'' (2.906m x 2.937m)
Lounge Ceiling
Entrance Hall - 9' 9'' x 4' 7'' (2.960m x 1.401m)
 6
6  2
2  2
2Photo Gallery
EPC
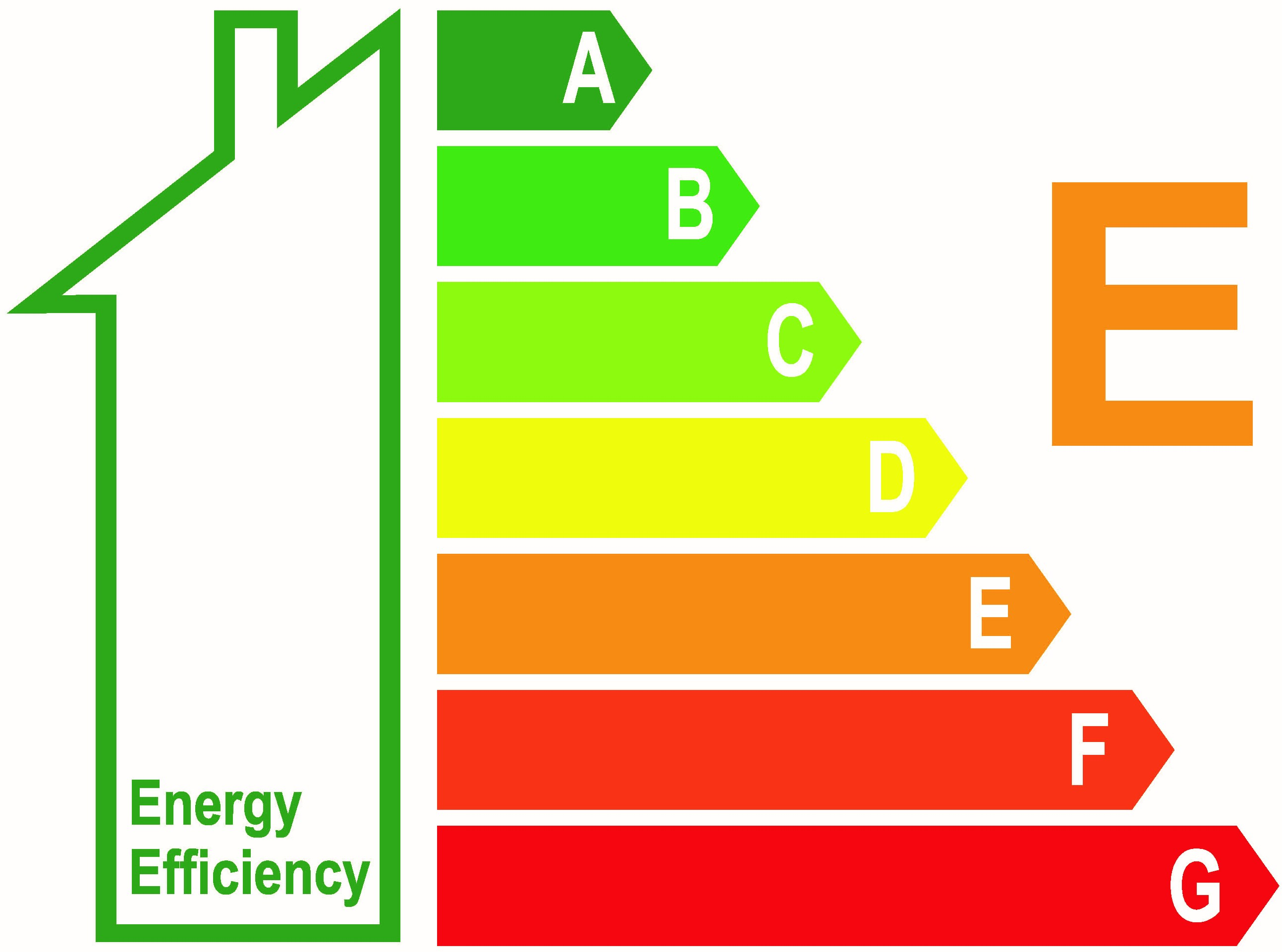
Floorplans (Click to Enlarge)
Nearby Places
Dundee DD2 1QQ
RE/MAX ELITE - INVERNESS

RE/MAX Elite, Lyle House, Fairways Business Park, Inverness. IV2 6AA
Tel: 01463 211938
Email: info@remax-invernesselite.net
Properties for Sale by Region | Properties to Let by Region | Cookie Policy | Privacy Policy
©
RE/MAX Inverness Elite. All rights reserved.
Powered by Expert Agent Estate Agent Software
Estate agent websites from Expert Agent
Each office is Independently Owned and Operated
RE/MAX International
Argentina • Albania • Austria • Belgium • Bosnia and Herzegovina • Brazil • Bulgaria • Cape Verde • Caribbean/Central America • North America • South America • China • Colombia • Croatia • Cyprus • Czech Republic • Denmark • Egypt • England • Estonia • Ecuador • Finland • France • Georgia • Germany • Greece • Hungary • Iceland • Ireland • Israel • Italy • India • Latvia • Lithuania • Liechenstein • Luxembourg • Malta • Middle East • Montenegro • Morocco • New Zealand • Micronesia • Netherlands • Norway • Philippines • Poland • Portugal • Romania • Scotland • Serbia • Slovakia • Slovenia • Spain • Sweden • Switzerland • Turkey • Thailand • Uruguay • Ukraine • Wales


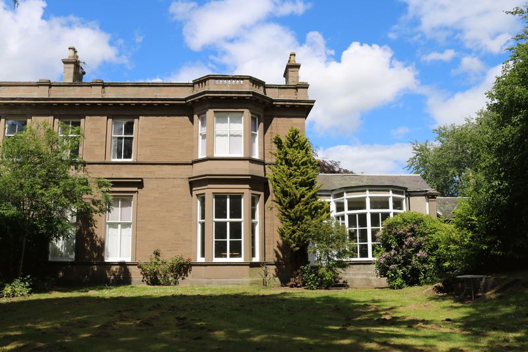
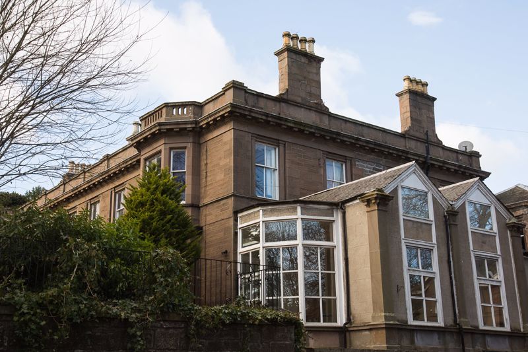
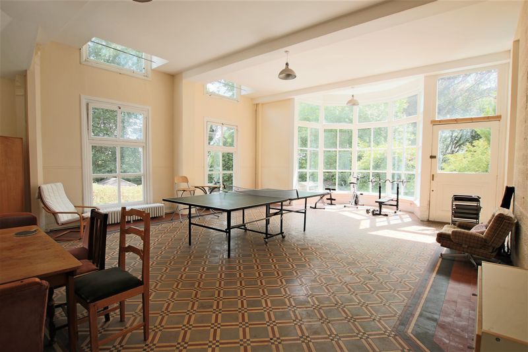
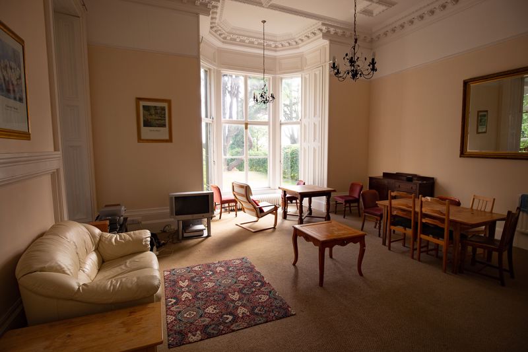
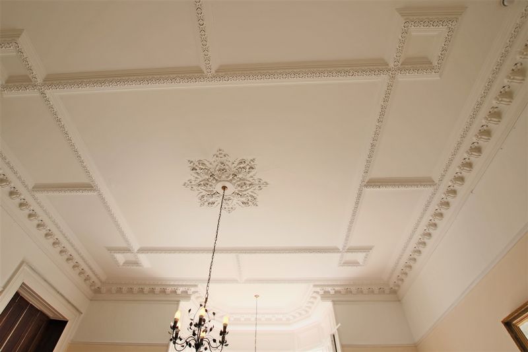
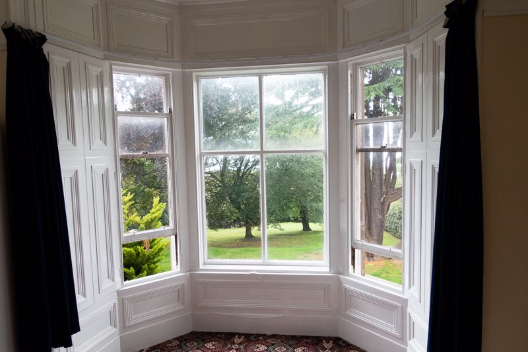
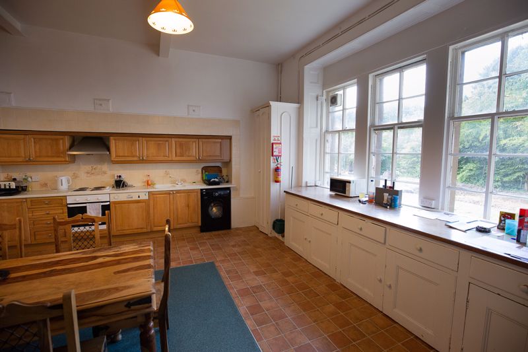
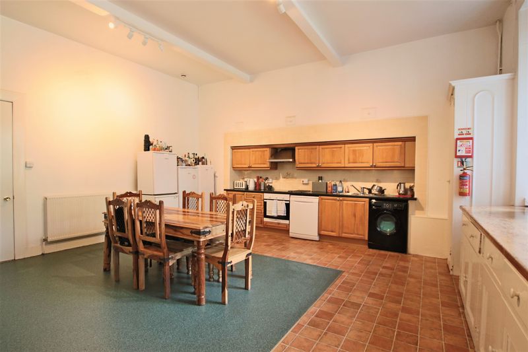
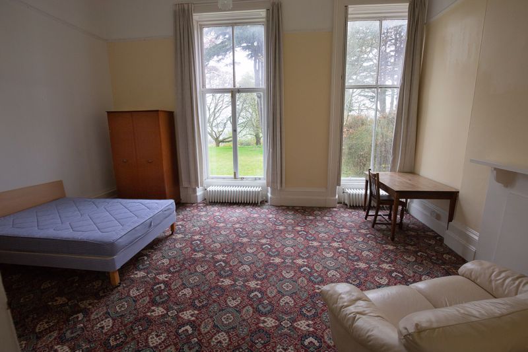
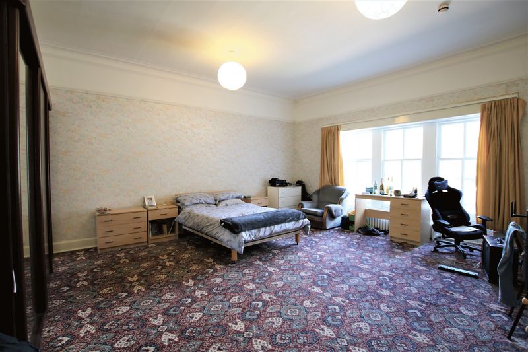
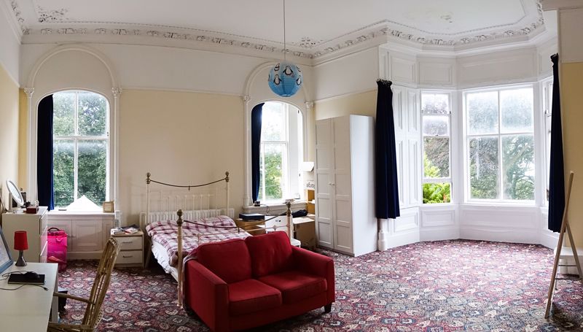

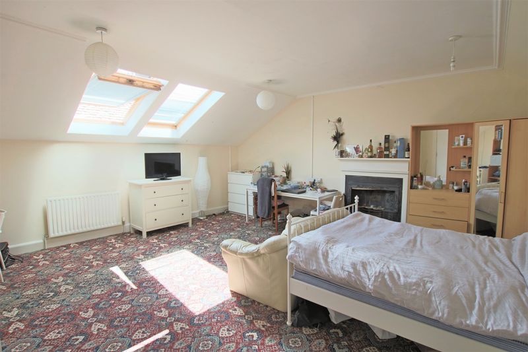
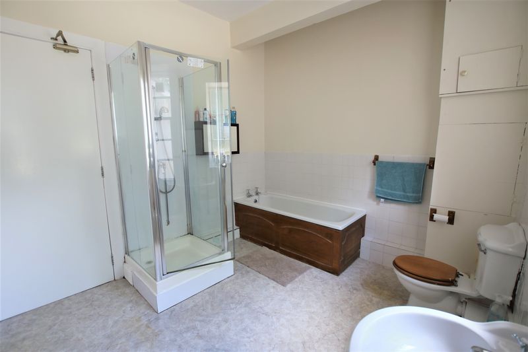
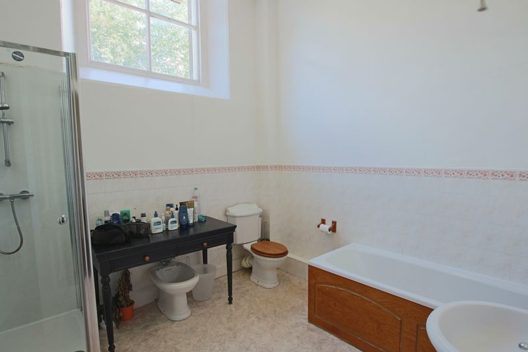
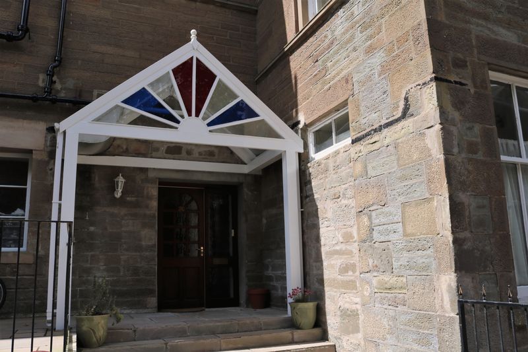
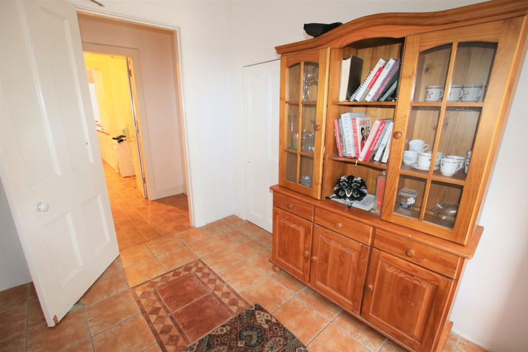
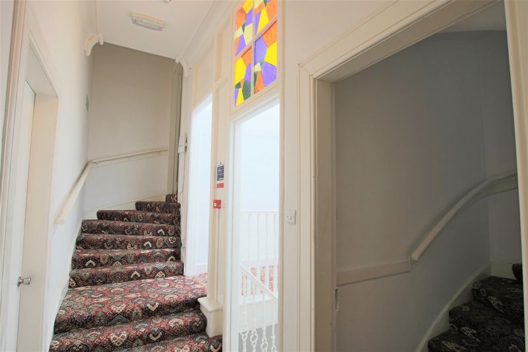
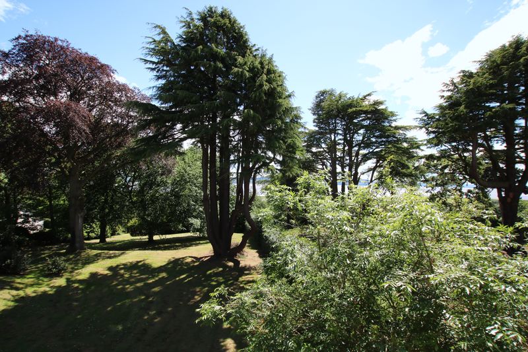
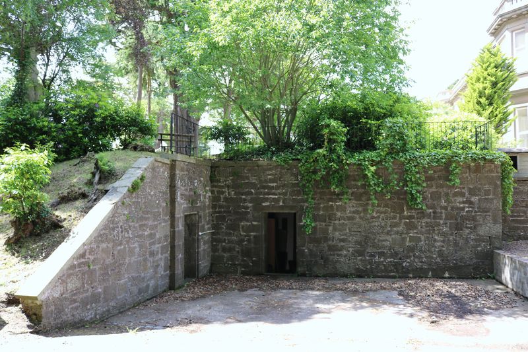











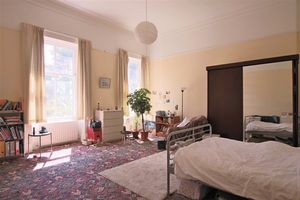








 Mortgage Calculator
Mortgage Calculator

