Property For Sale in Lady Nairn Avenue, Kirkcaldy
Offers Over £375,000
Please enter your starting address in the form input below.
Please refresh the page if trying an alernate address.
- Impressive Detached Villa
- Great Location
- Lovely Lounge
- Snug/Bedroom 3
- Dining Room/Bedroom 4
- Stunning Dining Kitchen
- Modern Downstairs Bathroom
- 2 Fabulous Bedrooms
- Stylish Family Bathroom
- Wonderful Gardens
- Many Traditional Features
** EXCELLENT DETACHED VILLA **
ONE NOT TO BE MISSED!!
Nicole McFarlane and RE/MAX Property are delighted to offer to the market this charming, traditional property in a fantastic location. Comprises of spacious accommodation set out over two levels with the ground floor comprising – entrance vestibule, welcoming reception hallway, beautiful lounge, snug/bedroom 3, dining room/bedroom 4, dining kitchen and a bathroom. The upper floor comprises of 2 bedrooms and another bathroom. Externally there are wonderful gardens, on street parking and a detached garage. The property has many traditional features including cornicing, ceiling roses and is presented in an immaculate condition and would make an ideal family home. Early viewing is advised.
Positioned on the rugged east coast of Fife and looking out over the Firth of Forth, the popular town of Kirkcaldy is affectionately known as the ‘Lang Toun’ owing to its early origins as just one long street. Further development of the town was driven by its rich manufacturing industry, the most successful of which was the production of linoleum. Today Kirkcaldy is one of the largest towns in Fife, with excellent services and amenities, cultural attractions, outdoor pursuits and transport links. The thriving town centre, which runs parallel to the picturesque esplanade, boasts an array of local shops and high-street stores, plus a selection of supermarkets, an indoor market and two shopping centres. For sport and leisure, there are several gyms and sports centres, not to mention the plethora of outdoor activities right on its doorstep: from relaxed rounds of golf at Kirkcaldy Golf Club, to exploring the nearby Lomond Hills Regional Park and Loch Leven Nature Reserve. For cultural attractions, Kirkcaldy Galleries houses the town library, museum and art gallery, while the Adam Smith Theatre hosts a full programme of theatre, live music and cinema all year round. Popular with families, Kirkcaldy is served by several primary and secondary schools, and is also well placed for a range of independent schooling options from nursery to senior level. The town is also ideal for commuters, owing to its convenient road and rail links throughout Fife and the Lothians.
Tenure: Freehold
Council Tax Band: E
Factor Fees:
The home report can be downloaded from our website.
These particulars are prepared on the basis of information provided by our clients. Every effort has been made to ensure that the information contained within the Schedule of Particulars is accurate. Nevertheless, the internal photographs contained within this Schedule/ Website may have been taken using a wide-angle lens. All sizes are recorded by electronic tape measurement to give an indicative, approximate size only. Floor plans are demonstrative only and not scale accurate. Moveable items or electric goods illustrated are not included within the sale unless specifically mentioned in writing. The photographs are not intended to accurately depict the extent of the property. We have not tested any service or appliance. This schedule is not intended to and does not form any contract. It is imperative that, where not already fitted, suitable smoke alarms are installed for the safety for the occupants of the property. These must be regularly tested and checked. Please note all the surveyors are independent of RE/MAX Property. If you have any doubt or concerns regarding any aspect of the condition of the property you are buying, please instruct your own independent specialist or surveyor to confirm the condition of the property - no warranty is given or implied.
Rooms
Front
There is a fully enclosed, private front garden with steps leading up to the front door. There is a lawn area, mature shrubs and outside lights.
Vestibule - 5' 2'' x 4' 2'' (1.57m x 1.27m)
Enter via a partially glazed composite door with a feature glazed panels to each side and window above into this lovely room which then gives access to the hall. Central light fitting and original decorative tiled flooring.
Entrance Hall - 16' 7'' x 5' 3'' (5.05m x 1.60m)
Beautiful hall that gives access to the lounge, dining kitchen, snug/bedroom 3, dining room/bedroom 4, bathroom and stairs to the upper level. Central light fitting, laminate flooring and a radiator.
Lounge - 14' 9'' x 11' 10'' (4.49m x 3.60m)
Amazing room with an elegant bay window to the front of the property. Feature central light fitting, stunning ornate fireplace with a wood burner and hearth, alcove with downlighters, laminate flooring and a vertical radiator.
Dining Room/Bedroom 4 - 12' 0'' x 17' 6'' (3.65m x 5.33m)
Another fabulous room that could be used as either a dining room or a bedroom. There is a bay window to the front of the property. Central light fitting, attractive fireplace with a gas fire and hearth, Edinburgh press cupboard and a radiator.
Snug/Bedroom 3 - 14' 9'' x 11' 9'' (4.49m x 3.58m)
Beautiful, versatile room that is currently used as a snug. There is a bay window to the rear of the property. Central light fitting, storage cupboard, carpet flooring and a radiator. This room could be used as a bedroom.
Dining Kitchen - 27' 1'' x 12' 6'' (8.25m x 3.81m)
Impressive, modern room with a window to the rear of the property and French doors with windows to each side leading into the garden and Velux roof windows, allowing an abundance of light to flood in. Comprising of white high gloss base and wall units with complimentary work tops, matching upstands and a stainless steel sink with a chrome mixer tap. Integrated 5 ring ceramic hob, new NEF double electric oven, new NEF extractor fan and fridge/freezer. There is space for free standing appliances. Downlighters, under unit lights and a ceiling light fitting in the dining area, generous island/breakfast bar, pantry storage and another large cupboard housing the boiler, laminate flooring, radiator and another vertical radiator.
Downstairs Bathroom - 6' 10'' x 7' 3'' (2.08m x 2.21m)
Stylish room with a window to the rear of the property. Comprising of white WC, sink with a chrome mixer tap and a bath with a chrome mixer tap. Downlighters, splash back tiling, vinyl flooring and a chrome heated towel radiator.
Upper Landing
Rise the carpet stairs to the upper level where access can be gained to the bedrooms 1 and 2, bathroom and loft space. There is a large window on the landing with a radiator. Central light fitting, carpet flooring and a storage cupboard.
Bedroom 1 - 27' 8'' x 12' 0'' (8.43m x 3.65m)
Generous room with a bay window to the front and Velux window to the rear of the property. Central light fitting, carpet flooring and a radiator. Plenty of space for free standing furniture.
Bedroom 2 - 19' 1'' x 12' 10'' (5.81m x 3.91m)
Another great sized room with a bay window to the front of the property. Central light fitting, double fitted wardrobes, offering an abundance of hanging and storage space, carpet flooring and a radiator. This room is currently being used as a dressing room.
Upstairs Bathroom - 12' 1'' x 7' 6'' (3.68m x 2.28m)
Stunning room with a window to the side of the property and a Velux window to the rear. Comprising of a white WC, modern sink with a chrome mixer tap and vanity unit below, roll top bath with a chrome mixer tap and a walk-in double shower cubicle with a rainfall shower head. Downlighters, partially tiled walls, laminate flooring and a radiator.
Rear Garden
Extensive and well maintained rear garden that is private and enclosed. There is a lawn area, patio area, mature plants and shrubs, many fruit trees including golden berry, blackberry, raspberry, apple, Granny Smith apple and a plum. There is a small stone outhouse and an excellent summer house that will be left as a gift. A wonderful garden to enjoy throughout the year.
Garage
There is a detached garage which offers plenty of extra storage if required.
 3
3  2
2  2
2Request A Viewing
Photo Gallery
EPC
Floorplans (Click to Enlarge)
Nearby Places
Kirkcaldy KY1 2AW
RE/MAX ELITE - INVERNESS

RE/MAX Elite, Lyle House, Fairways Business Park, Inverness. IV2 6AA
Tel: 01463 211938
Email: info@remax-invernesselite.net
Properties for Sale by Region | Properties to Let by Region | Cookie Policy | Privacy Policy
©
RE/MAX Inverness Elite. All rights reserved.
Powered by Expert Agent Estate Agent Software
Estate agent websites from Expert Agent
Each office is Independently Owned and Operated
RE/MAX International
Argentina • Albania • Austria • Belgium • Bosnia and Herzegovina • Brazil • Bulgaria • Cape Verde • Caribbean/Central America • North America • South America • China • Colombia • Croatia • Cyprus • Czech Republic • Denmark • Egypt • England • Estonia • Ecuador • Finland • France • Georgia • Germany • Greece • Hungary • Iceland • Ireland • Israel • Italy • India • Latvia • Lithuania • Liechenstein • Luxembourg • Malta • Middle East • Montenegro • Morocco • New Zealand • Micronesia • Netherlands • Norway • Philippines • Poland • Portugal • Romania • Scotland • Serbia • Slovakia • Slovenia • Spain • Sweden • Switzerland • Turkey • Thailand • Uruguay • Ukraine • Wales

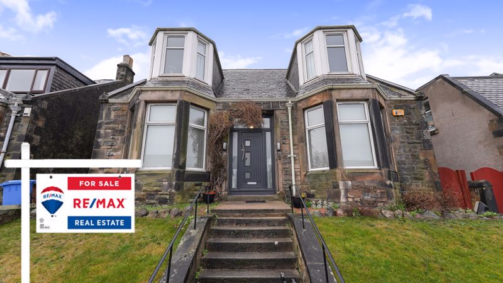



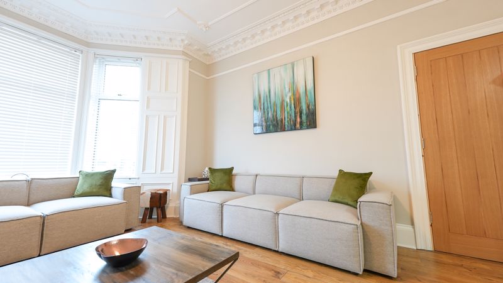
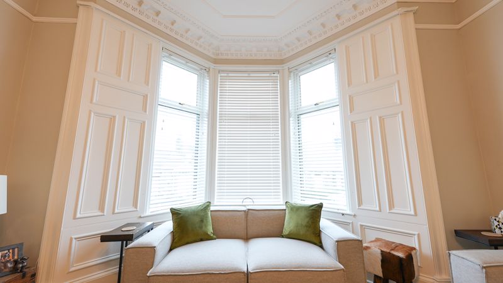
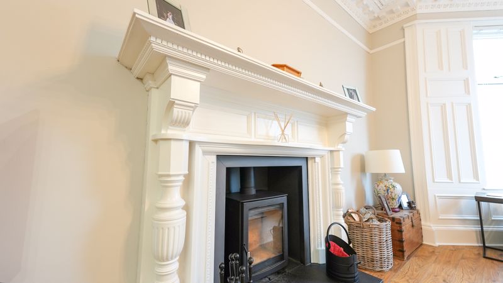
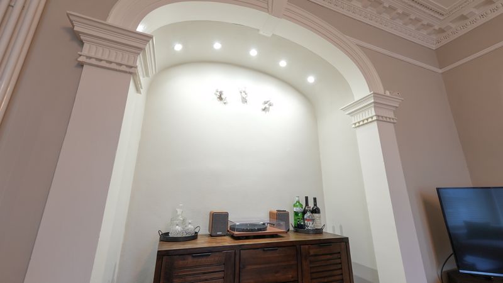
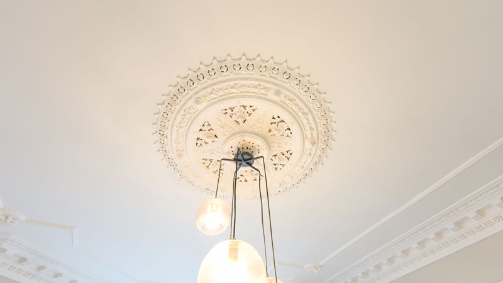
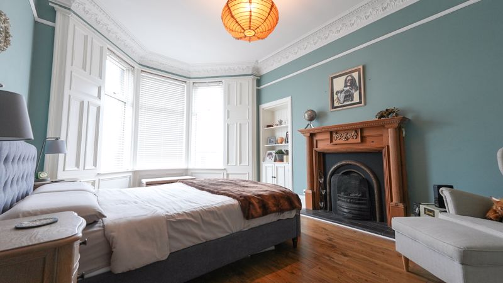
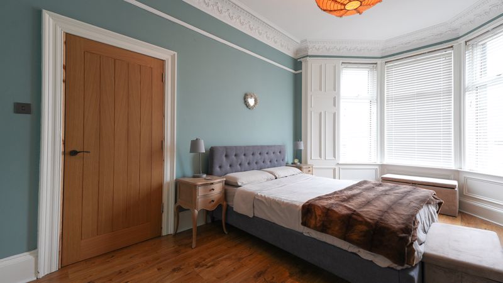

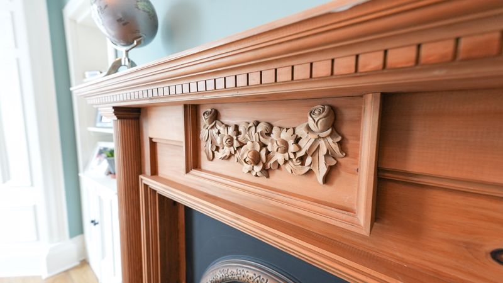

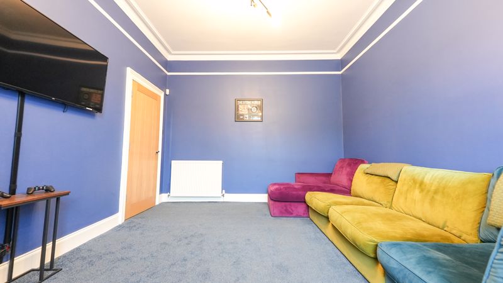





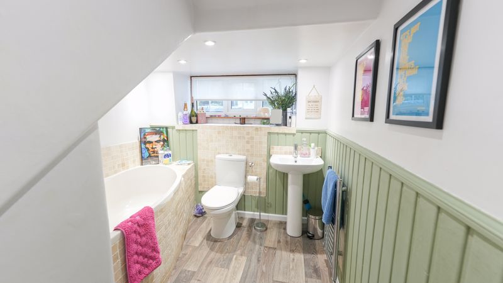
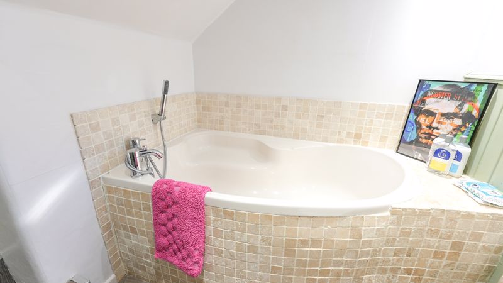
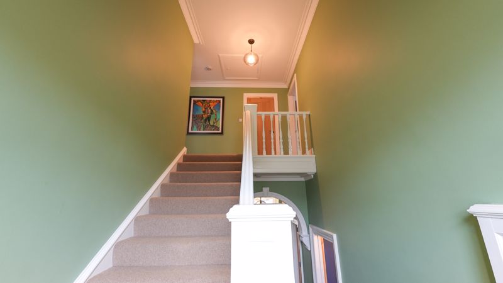

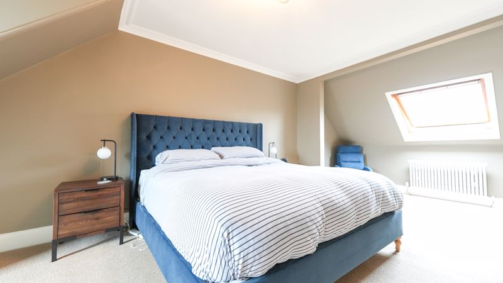
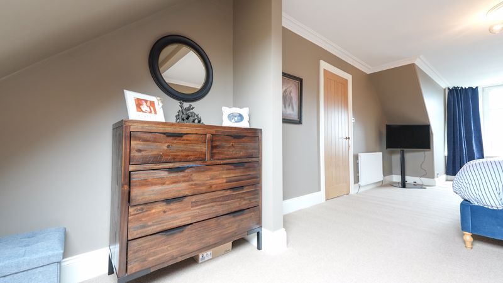
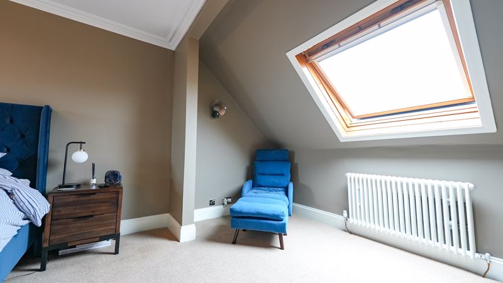
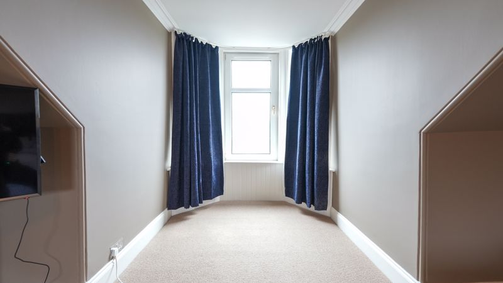
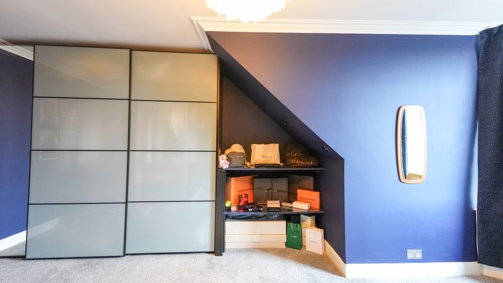
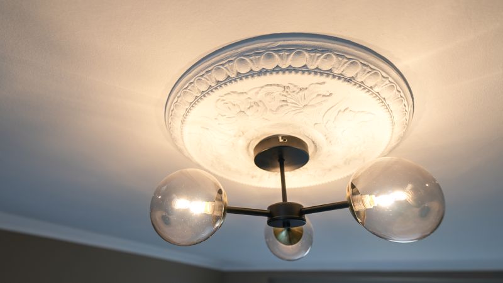

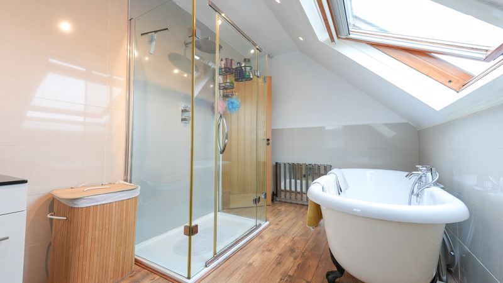
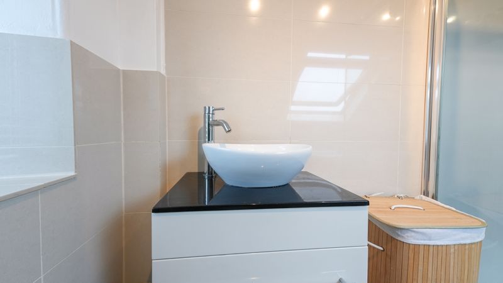
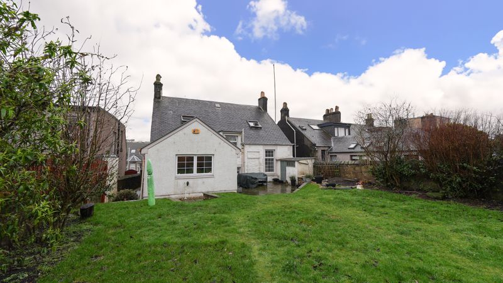
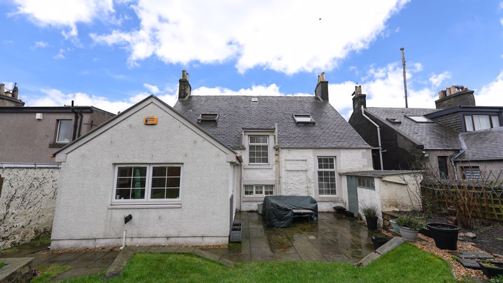
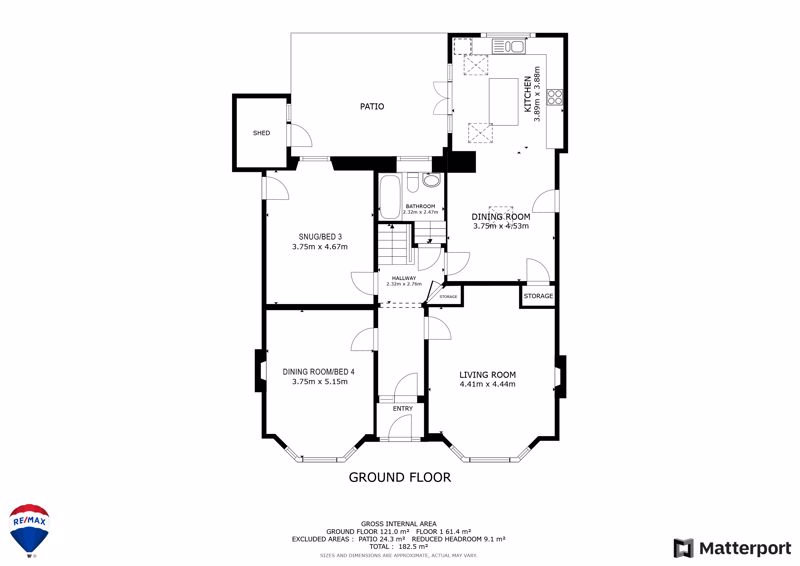
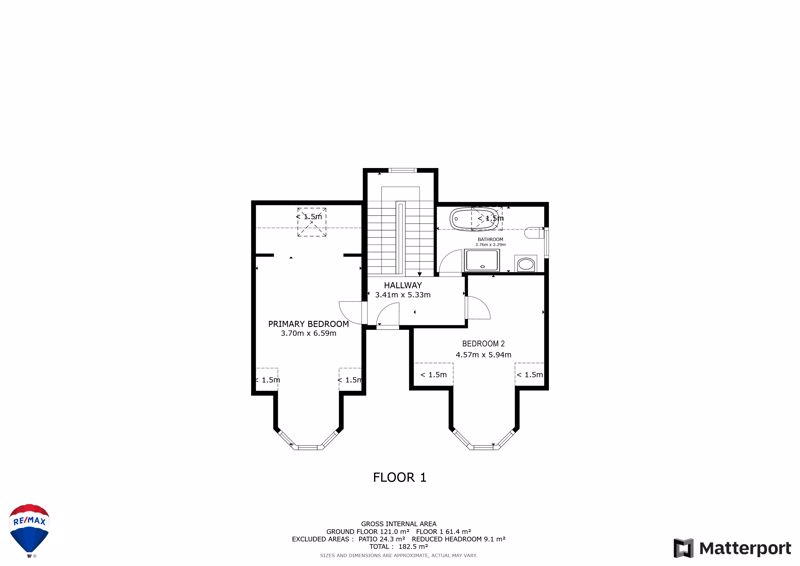












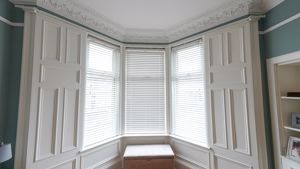

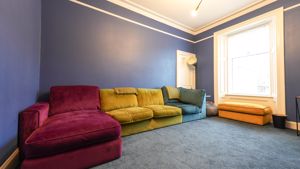
















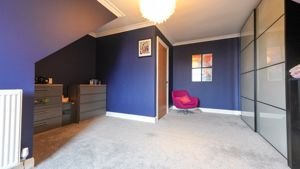







 Mortgage Calculator
Mortgage Calculator
