Property Sold STC in Langleas Farm, Dunfermline
Offers Over £465,000
Please enter your starting address in the form input below.
Please refresh the page if trying an alernate address.
- Embrace Potential and Character
- Semi Rural Detached Bungalow
- Bright Entrance Hallway
- Dining Lounge
- Breakfasting Kitchen
- Garden Room & Conservatory
- 3 Double Bedrooms
- W/C & Shower Room
- Extensive Enclosed Gardens
- Abundance of Additional Outdoor Storage
Embrace Potential and Character: Your Ideal 3 Bedroom Detached Bungalow in Oakley's Tranquil Setting! This listing also provides an exciting commercial opportunity featuring a well established Animal Boarding Facility!
Nicole McFarlane and RE/MAX Property are delighted to offer to the market this peaceful bungalow in Oakley, Dunfermline. Comprising of entrance hallway, spacious dining lounge, kitchen, conservatory, garden room, 3 bedrooms, W/C and shower room. Further benefits include large gardens, gas central heating, double glazing, solar panels and expansive additional outdoor storage. The perfect and peaceful place to call home!
The property has recently served as a distinguished pet hotel and animal boarding facility, complete with fully equipped rooms and amenities that are still in place. This unique feature presents an exciting and seamless opportunity for any new owner to carry on this successful venture, capitalizing on an established and well-equipped business setup.
Oakley is a small village located in Fife, approximately 5 miles west of Dunfermline's town centre. Nestled in the southwest of Fife, it offers a peaceful and picturesque setting with its rural and semi-rural character surrounded by green fields and open spaces. The village boasts a close-knit and friendly community with various community events and activities contributing to its vibrant social atmosphere. Oakley provides essential amenities, including local shops, schools and medical facilities. However, for more extensive shopping and services, residents often visit nearby Dunfermline.
The village is well-connected by road, with easy access to the M90 motorway, facilitating commuting to Edinburgh and other nearby areas. Oakley is an excellent choice for those who appreciate natural beauty, as it is surrounded by the scenic landscapes of Fife offering opportunities for outdoor activities such as hiking, cycling, and exploration.
Tenure: Freehold
Council Tax Band: E
Factor Fees: N/A
The home report can be downloaded from our website.
These particulars are prepared on the basis of information provided by our clients. Every effort has been made to ensure that the information contained within the Schedule of Particulars is accurate. Nevertheless, the internal photographs contained within this Schedule/ Website may have been taken using a wide-angle lens. All sizes are recorded by electronic tape measurement to give an indicative, approximate size only. Floor plans are demonstrative only and not scale accurate. Moveable items or electric goods illustrated are not included within the sale unless specifically mentioned in writing. The photographs are not intended to accurately depict the extent of the property. We have not tested any service or appliance. This schedule is not intended to and does not form any contract. It is imperative that, where not already fitted, suitable smoke alarms are installed for the safety for the occupants of the property. These must be regularly tested and checked. Please note all the surveyors are independent of RE/MAX Property. If you have any doubt or concerns regarding any aspect of the condition of the property you are buying, please instruct your own independent specialist or surveyor to confirm the condition of the property - no warranty is given or implied.
Rooms
Front Garden
The Front Garden is a truly welcoming space featuring a stone-chipped driveway that easily accommodates up to four large vehicles. Beyond the driveway, you'll find a spacious lawn area adorned with mature trees and shrubs enhancing the garden's natural charm. There's a designated seating area and a barbecue spot, perfect for outdoor gatherings and relaxation. The garden is fully enclosed, providing both privacy and security making it an ideal setting for enjoying the outdoors and hosting outdoor events.
Entrance Vestibule - 4' 6'' x 3' 10'' (1.37m x 1.18m)
Step inside through the PVC glazed front door into a welcoming entrance vestibule featuring elegant wooden flooring and a central light fixture. The vestibule leads to the main hallway, providing a seamless transition into the rest of the house.
Entrance Hallway
The entrance hall features wooden flooring, central light fitting and radiator. There's also a convenient storage cupboard for your belongings. The entrance hall also serves as a hub, providing access to all the main rooms of the house.
Dining Lounge - 23' 9'' x 21' 8'' (7.24m x 6.61m)
Relax in the spacious lounge / dining area featuring a side view window that allows natural light to filter in, wooden flooring that adds a touch of elegance, central ceiling lights and radiators. The focal point of this room is a solid fuel wood burner with a feature stone surround, providing both warmth and a striking visual centrepiece. This fantastic open-plan space seamlessly connects to the garden room and conservatory, making it an ideal area for relaxation and entertaining.
Garden Room - 15' 1'' x 12' 11'' (4.61m x 3.93m)
Step inside the spacious Garden Room with its front view window and side entrance French door creating an elegant and airy atmosphere. The wooden veneer flooring adds a touch of refinement, while the downlights and radiator set a warm and inviting mood. This room offers breath-taking views over the field, making it a perfect retreat for relaxation with its spacious layout and picturesque surroundings.
Conservatory - 9' 2'' x 8' 6'' (2.79m x 2.59m)
The conservatory is bathed in an abundance of natural light and features a convenient door leading to the rear garden, making it a truly fantastic place to unwind and savour the beauty of the outdoors.
Kitchen - 21' 6'' x 8' 0'' (6.55m x 2.44m)
The kitchen is equipped with a rear view half-glazed door that provides a pleasant connection to the outdoors. The vinyl flooring is both practical and easy to maintain while a central light fixture illuminates the space. You'll find an array of base and wall units with a ceramic hob, washing machine/tumble dryer and an under-unit fridge. The kitchen also boasts a sink with a drainer, a built-in oven and grill and an extractor fan. Adding to its charm, a solid fuel fire adds warmth and character and a storage cupboard ensures your kitchen essentials are neatly organized. A further breakfasting area makes the room a versatile and inviting space for meals and gatherings.
W/C - 7' 10'' x 4' 0'' (2.40m x 1.21m)
The W/C features a rear view window that infuses the space with natural light, wooden flooring, downlights and a radiator. The room is equipped with both a W/C and a sink for your convenience.
Bedroom 2 - 10' 2'' x 9' 4'' (3.1m x 2.84m)
Bedroom 2 provides a delightful front view through its window and features wooden flooring, central light fixture and radiator for your comfort. This room is a generously-sized double bedroom with an abundance of natural light, offering plenty of space to incorporate your freestanding furniture.
Bedroom 1 - 14' 1'' x 9' 0'' (4.28m x 2.75m)
Bedroom 1 boasts a front view window that fills the room with natural light. It features elegant wooden flooring, central light fixture and radiator. This room is a spacious double bedroom complete with a double wardrobe offering ample storage space. Additionally, there is plenty of room for freestanding furniture, allowing you to personalize the space to your liking.
Bedroom 3 - 9' 7'' x 12' 2'' (2.91m x 3.71m)
Bedroom 3 welcomes you with a rear view window that brings in natural light creating a pleasant atmosphere. The room is adorned with wooden flooring complemented by a central light fixture and radiator. This is a generous double room offering a double wardrobe for ample storage space as well as room for your choice of freestanding furniture.
Shower Room - 7' 9'' x 4' 7'' (2.36m x 1.40m)
The Shower Room features a rear view window, wooden flooring, downlights and heated towel rail creating a cosy atmosphere. The room is equipped with a mains powered shower complemented by a stylish wet wall splashback. Additionally, it includes a W/C and sink for your convenience.
Rear of Property
The rear of the property is a treasure trove of ample storage facilities, catering to various needs. It includes a kennel capable of accommodating up to 20 dogs, a cattery with space for 20 cats, a dedicated pet grooming station and a pet isolation facility. Additionally, there's a chicken and hen run along with an animal breeding facility. This area is fully enclosed and comes with its own separate driveway entrance ensuring convenience and privacy. Furthermore, there's an expansive lawn area which the current owners have thoughtfully used as a pet exercise and training area, making it a versatile and functional space with endless opportunity.
 3
3  1
1  3
3Photo Gallery
EPC
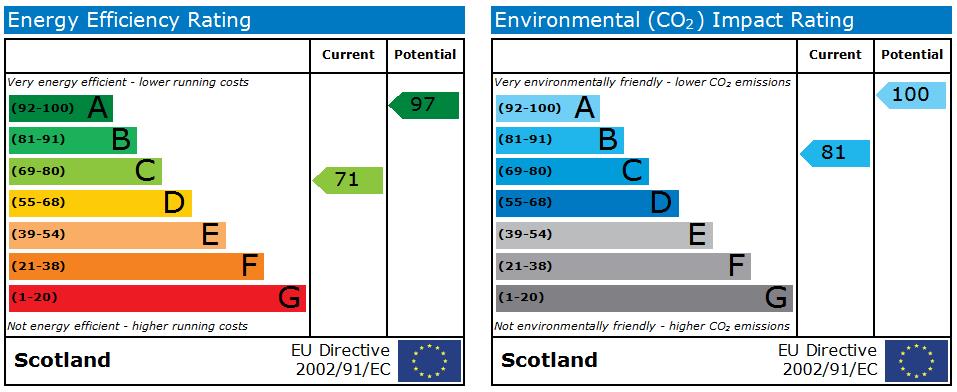
Floorplans (Click to Enlarge)
Nearby Places
Dunfermline KY12 8HA
RE/MAX ELITE - INVERNESS

RE/MAX Elite, Lyle House, Fairways Business Park, Inverness. IV2 6AA
Tel: 01463 211938
Email: info@remax-invernesselite.net
Properties for Sale by Region | Properties to Let by Region | Cookie Policy | Privacy Policy
©
RE/MAX Inverness Elite. All rights reserved.
Powered by Expert Agent Estate Agent Software
Estate agent websites from Expert Agent
Each office is Independently Owned and Operated
RE/MAX International
Argentina • Albania • Austria • Belgium • Bosnia and Herzegovina • Brazil • Bulgaria • Cape Verde • Caribbean/Central America • North America • South America • China • Colombia • Croatia • Cyprus • Czech Republic • Denmark • Egypt • England • Estonia • Ecuador • Finland • France • Georgia • Germany • Greece • Hungary • Iceland • Ireland • Israel • Italy • India • Latvia • Lithuania • Liechenstein • Luxembourg • Malta • Middle East • Montenegro • Morocco • New Zealand • Micronesia • Netherlands • Norway • Philippines • Poland • Portugal • Romania • Scotland • Serbia • Slovakia • Slovenia • Spain • Sweden • Switzerland • Turkey • Thailand • Uruguay • Ukraine • Wales


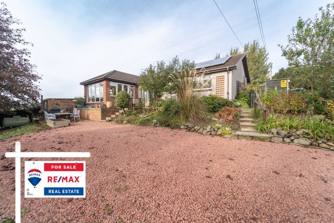
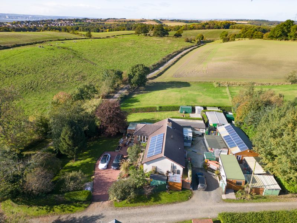
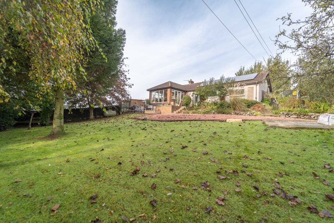
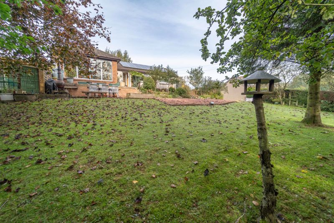
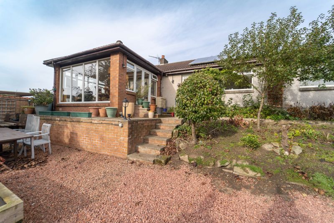
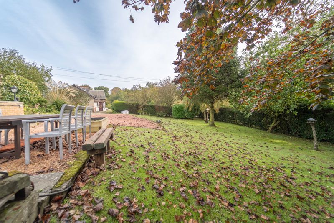
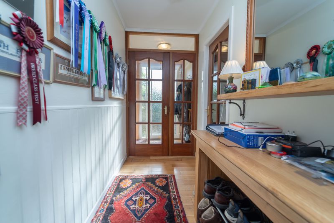
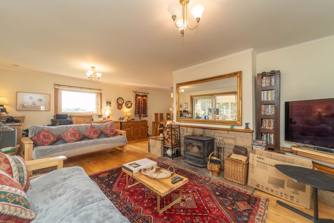
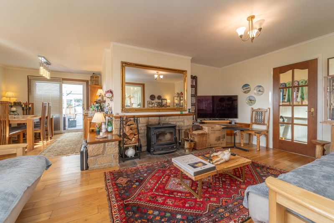
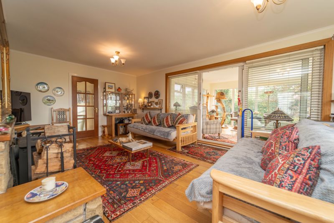
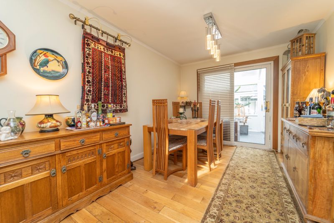
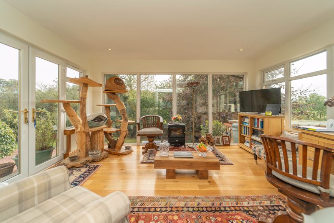
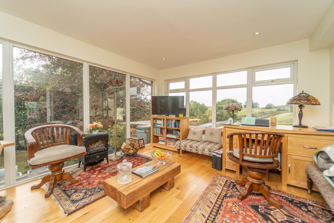
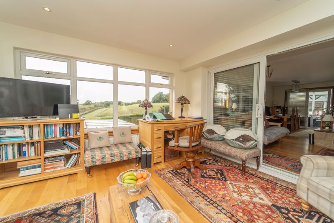
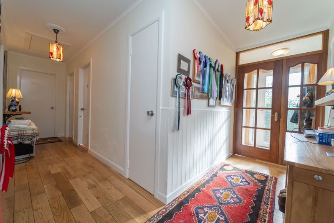
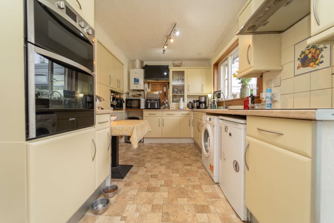
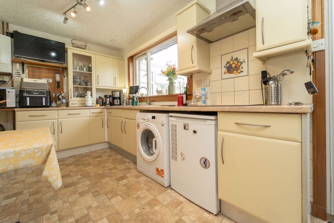
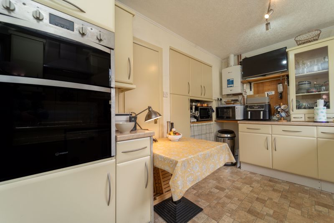
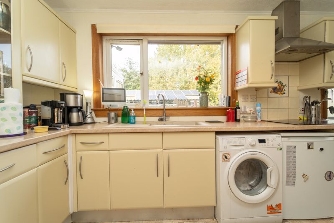
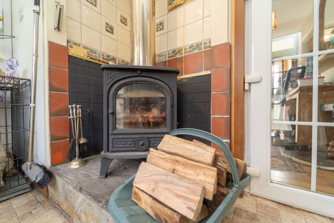
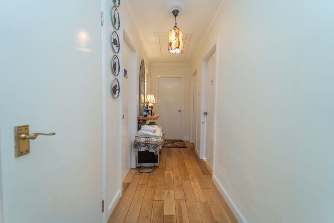
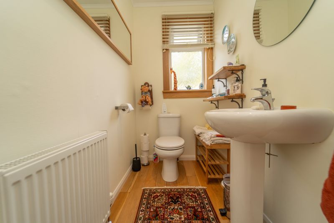
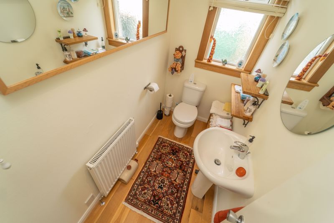
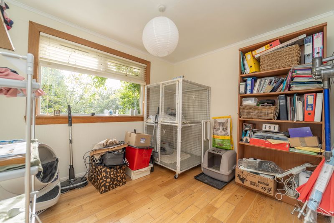
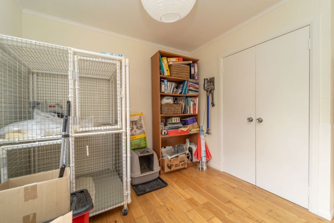
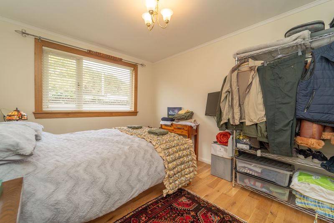
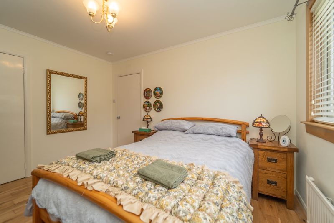
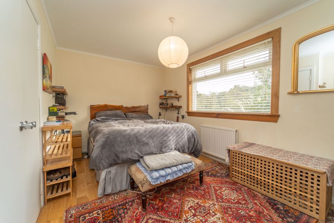
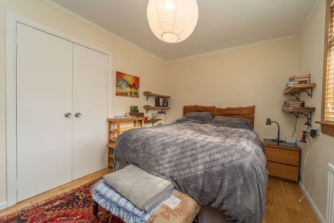
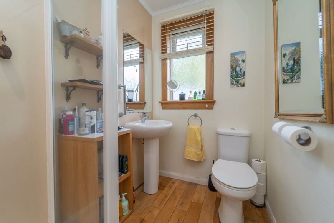
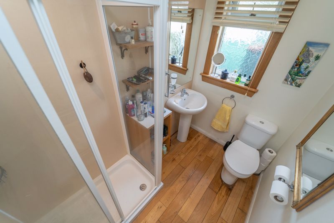
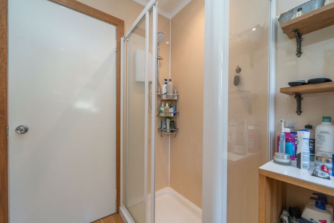
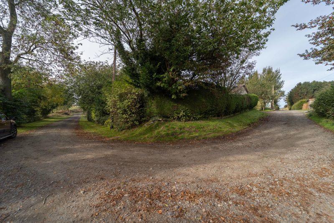
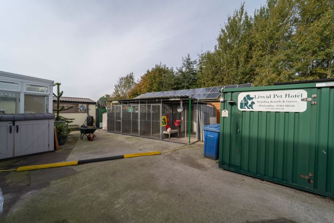
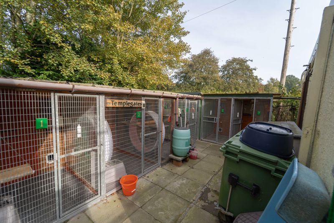
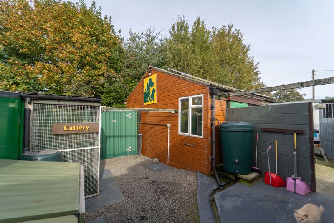
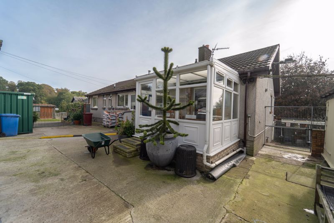
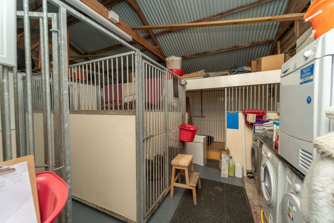
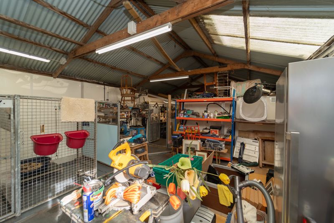
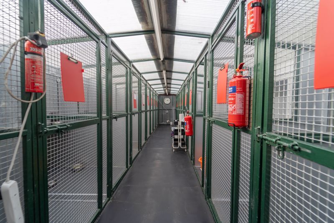
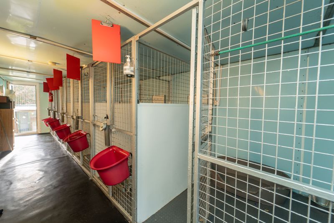
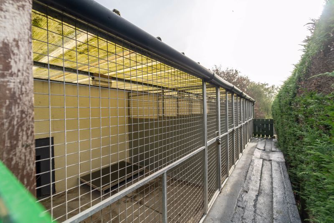
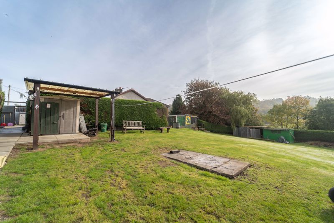
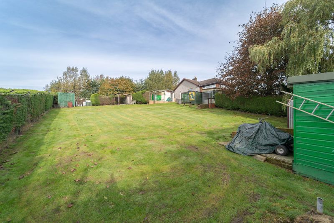
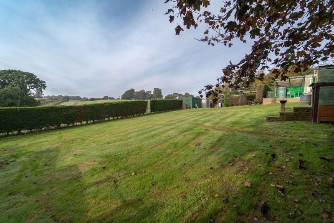
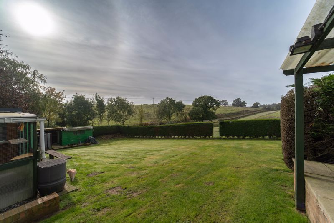
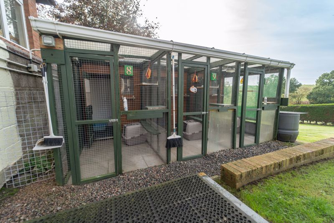
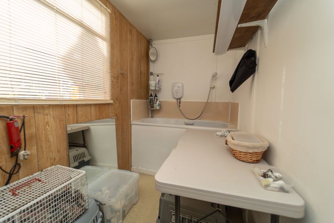
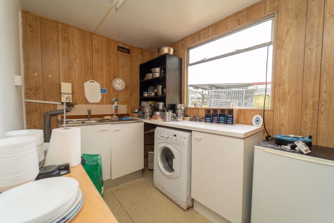
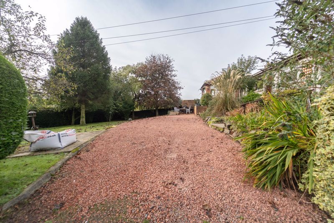
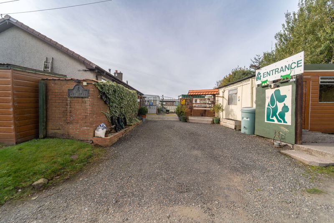
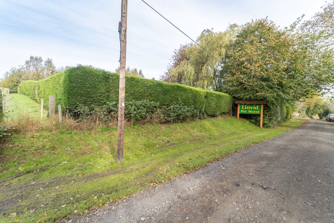
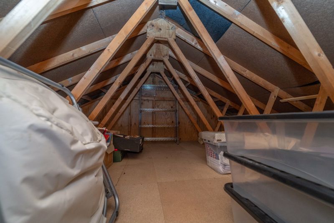
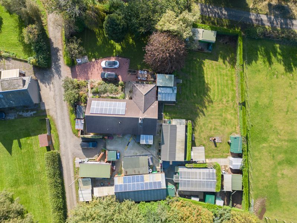
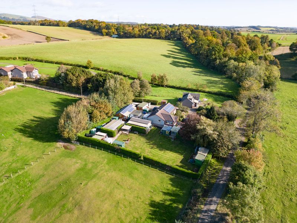
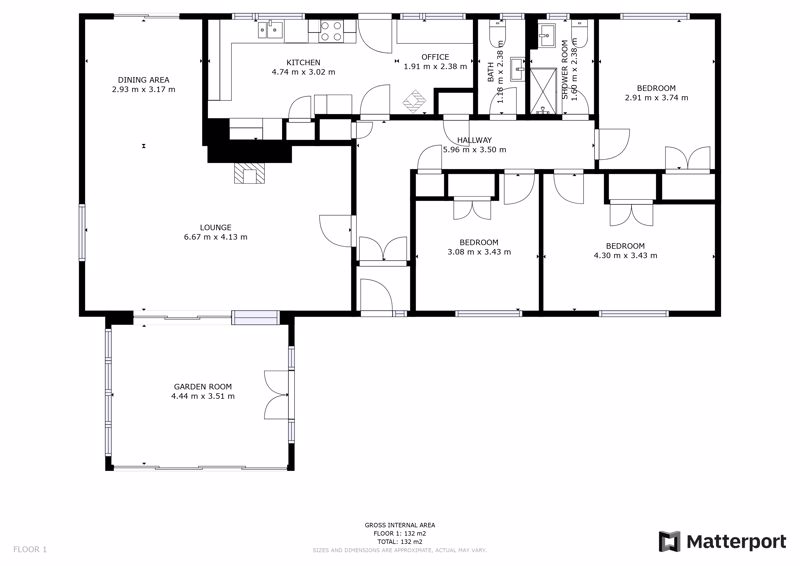
























































 Mortgage Calculator
Mortgage Calculator
